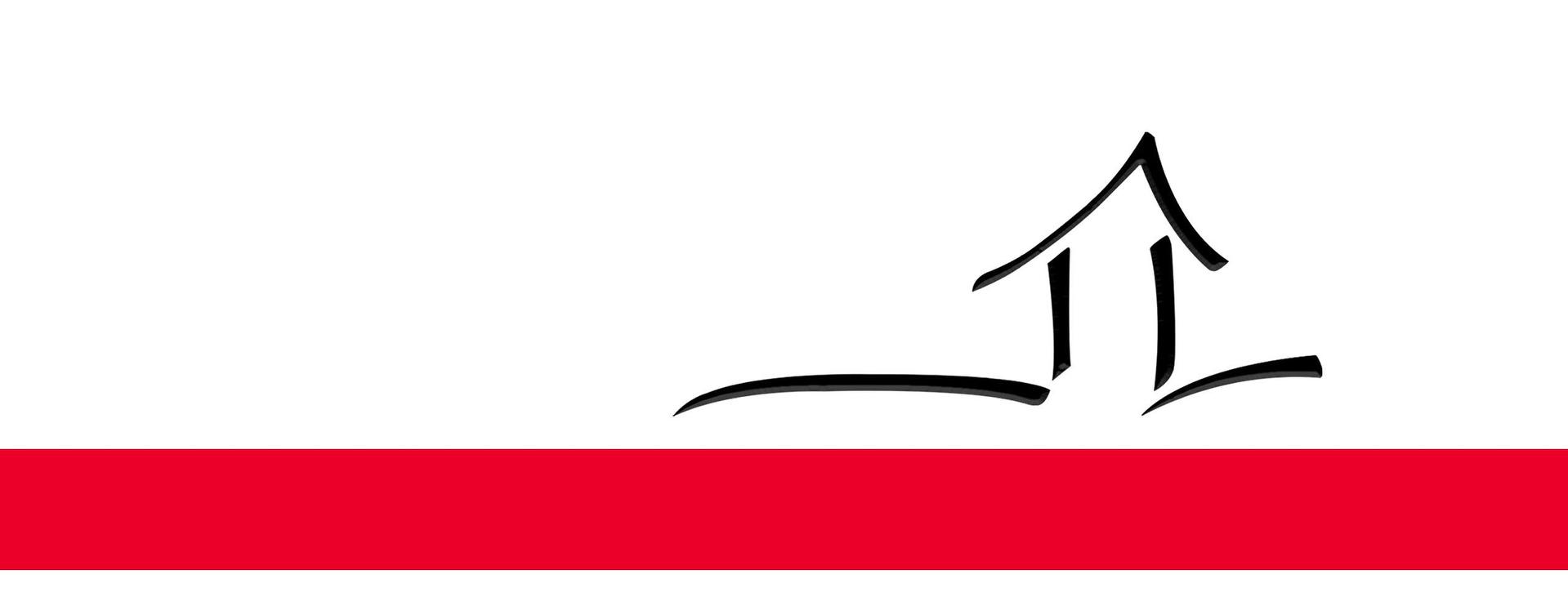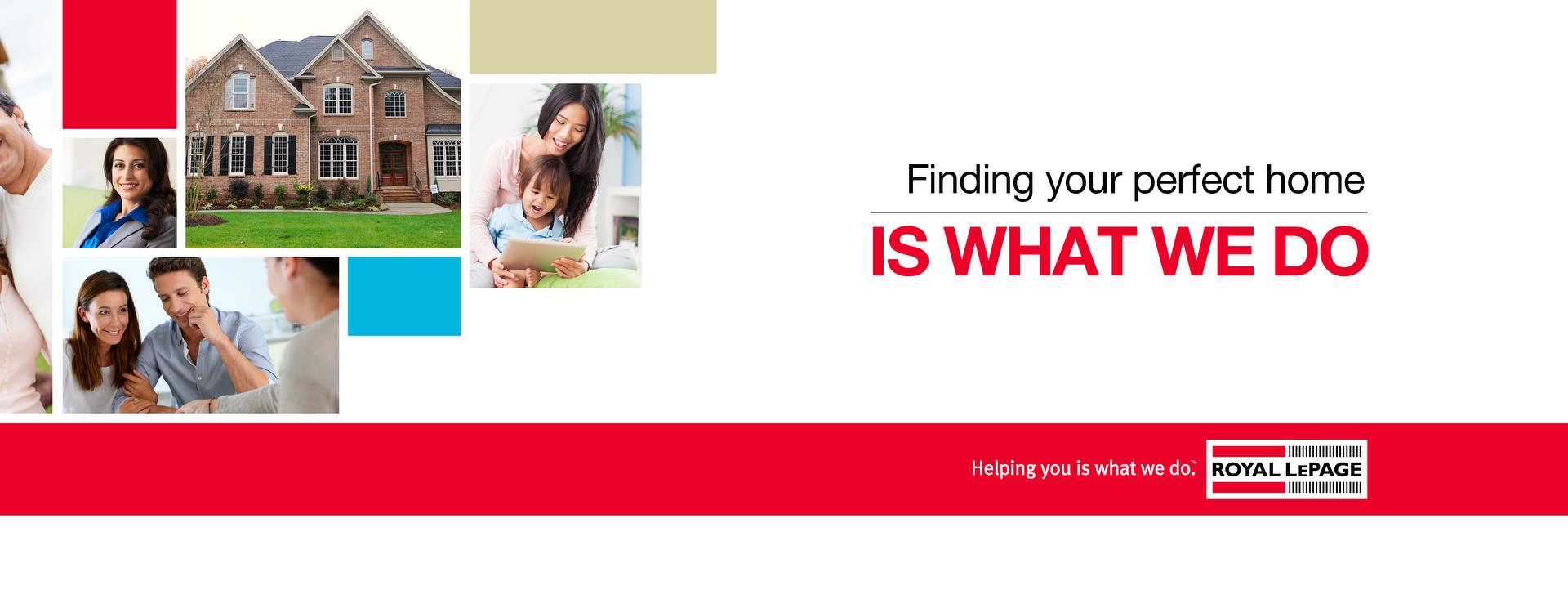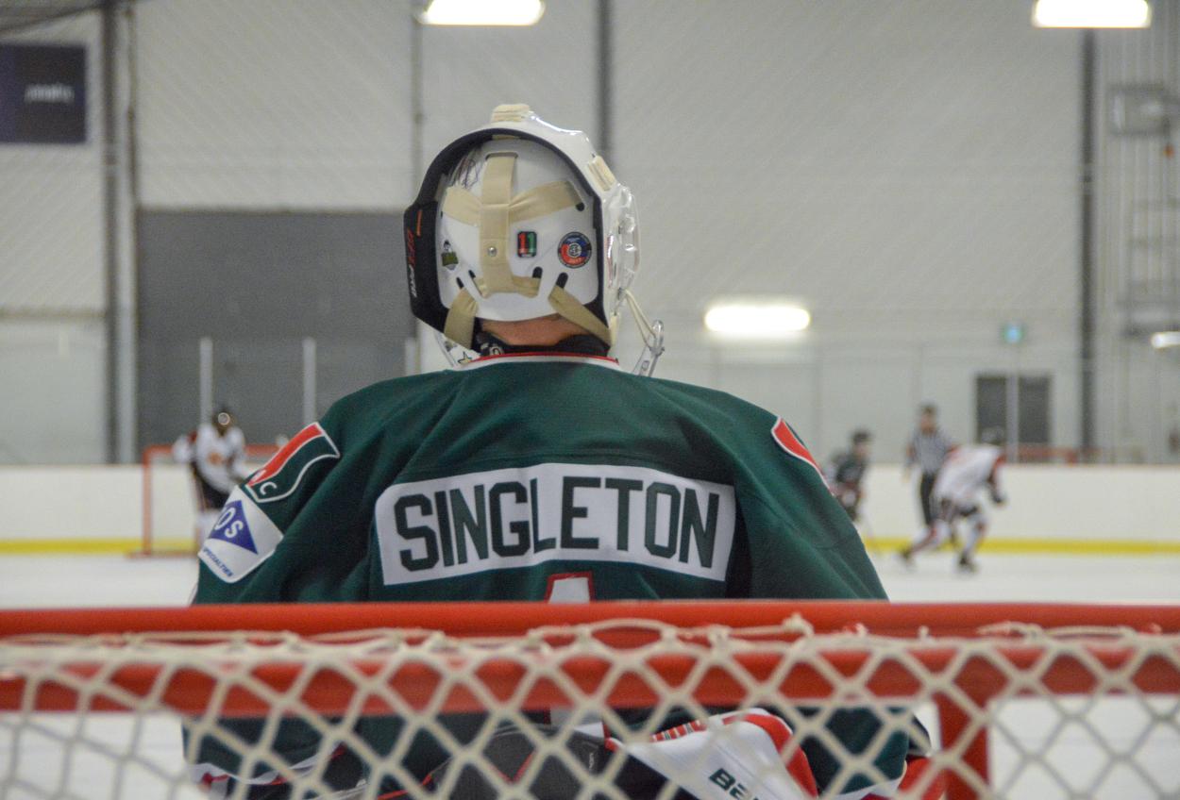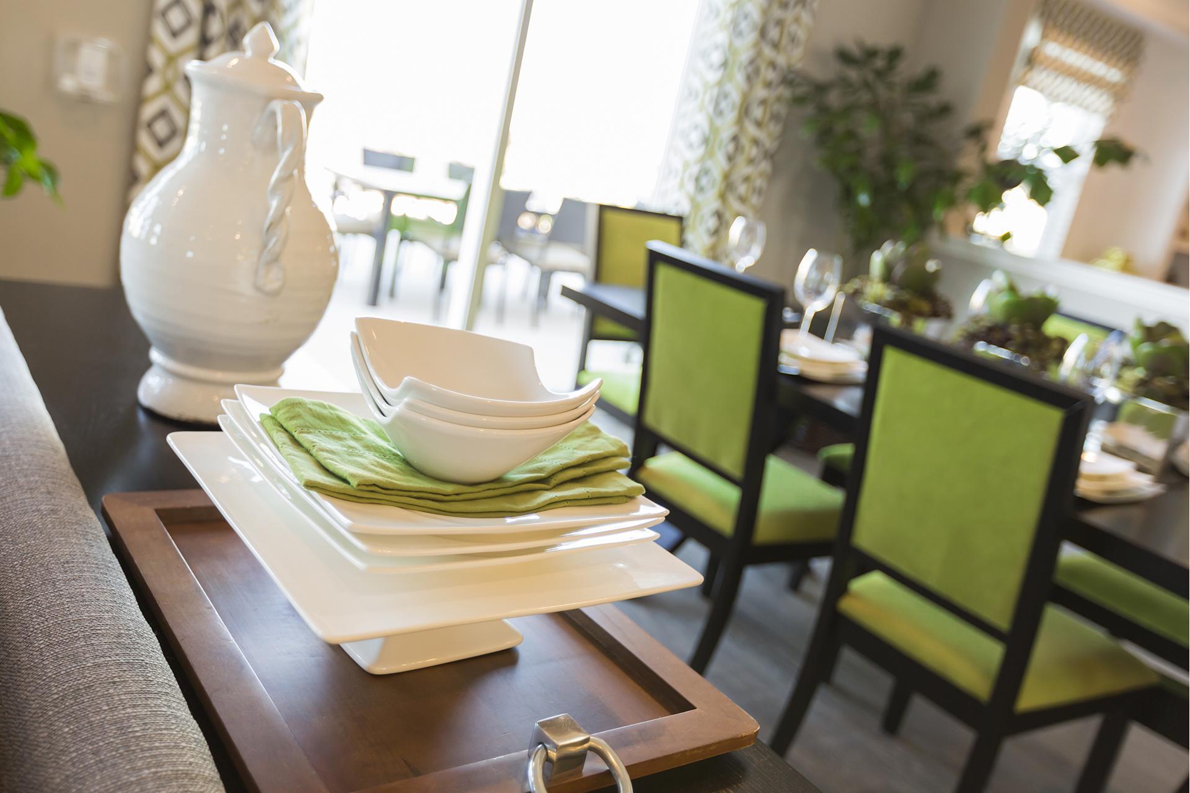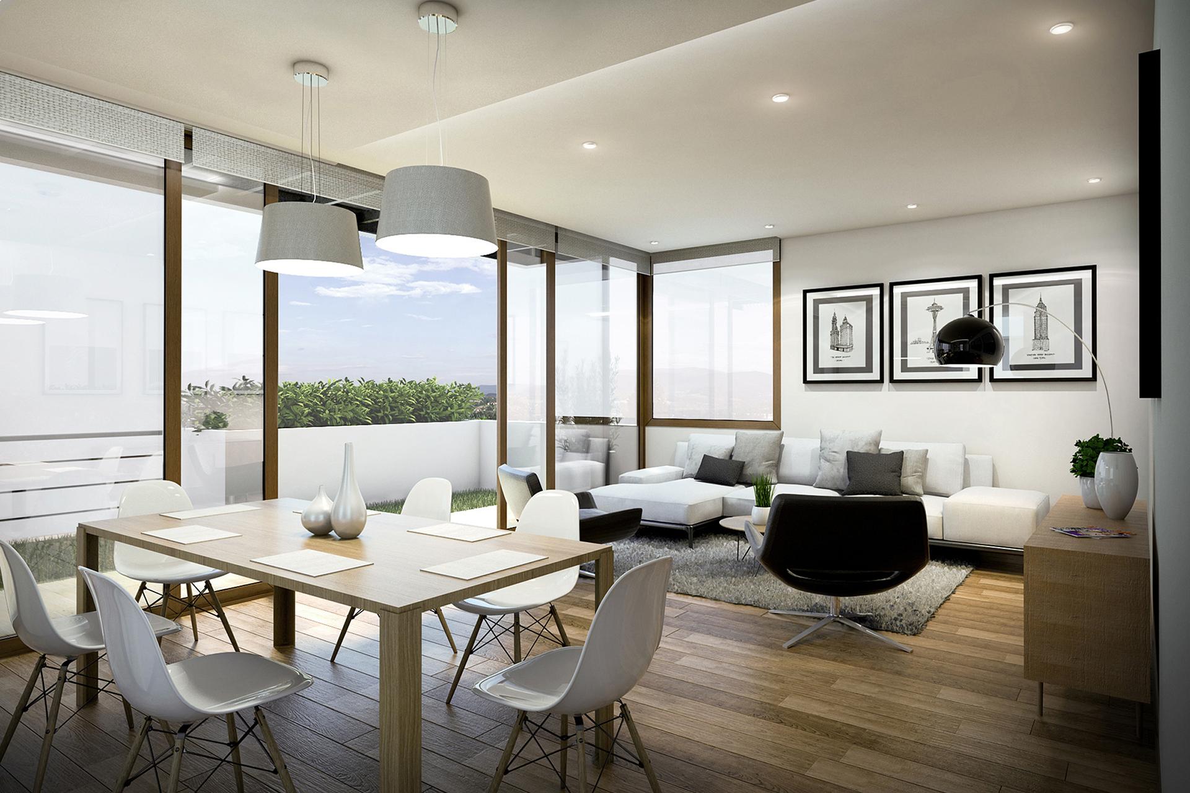Listings
All fields with an asterisk (*) are mandatory.
Invalid email address.
The security code entered does not match.

259 2750 55 Street
Edmonton, AB
Listing # E4464786
$224,800
1 Beds
/ 1 Baths
$224,800
259 2750 55 Street Edmonton, AB
Listing # E4464786
1 Beds
/ 1 Baths
83.91 METRESQ
Edmonton - MOVE IN & ENJOY!! Modern, bright & open describes this spacious one bedroom home in the Estates at Lakeside. This home has a wide open floor plan with over 903 Sq Ft of living space. The kitchen overlooks the great room & has gleaming white cabinets complimented with new quartz counter tops, undermount sink, modern appliances & ample work & storage space. The wide open great room with sunny south west windows provides ample natural light & direct access to a great covered balcony. The inviting primary bedroom has a walk in closet & direct access to the fully updated wheel chair accessible bath with a full sized walk in shower. The laundry room holds a full sized washer & dryer & the large closet off the entrance door provides additional storage. The home comes with A/C & a Titled Underground parking stall with a Storage cage. Building has a gym, car wash, social, billiards, crafts, library, theatre & internet cafe rooms. Please note this is age restricted 55+, no pets, no smoking in building or grounds.


