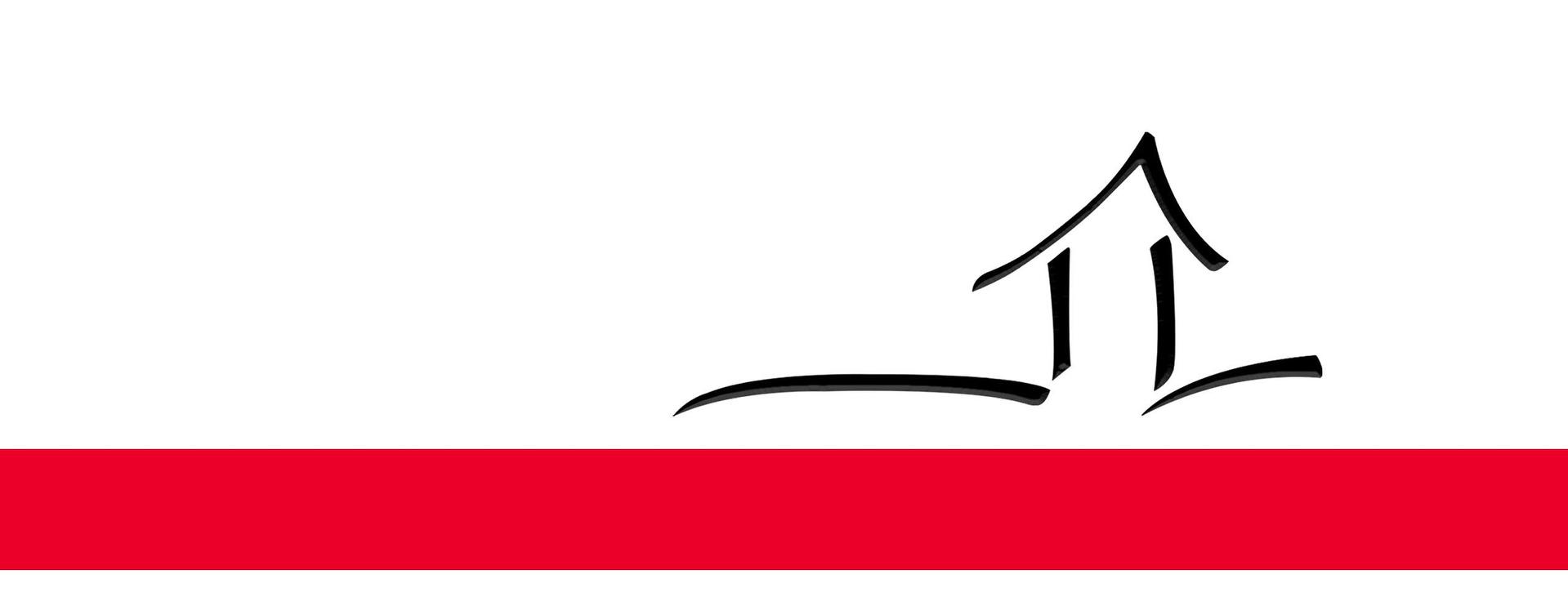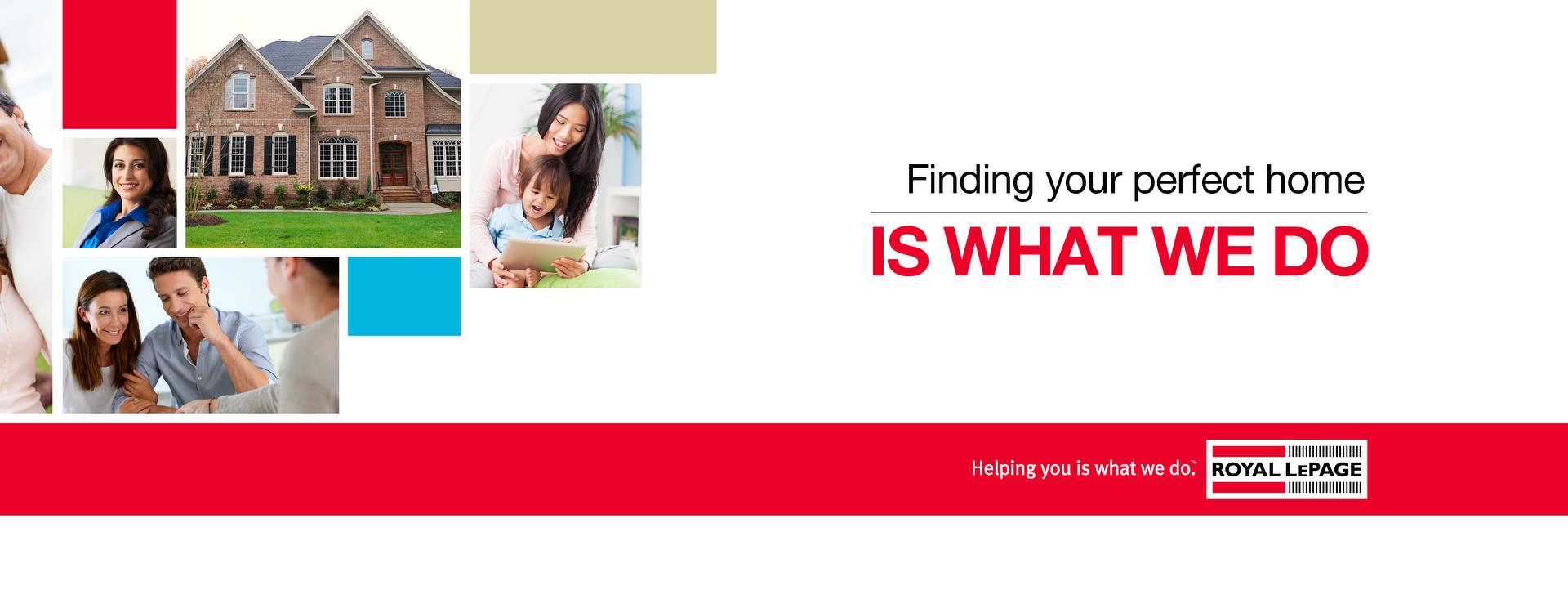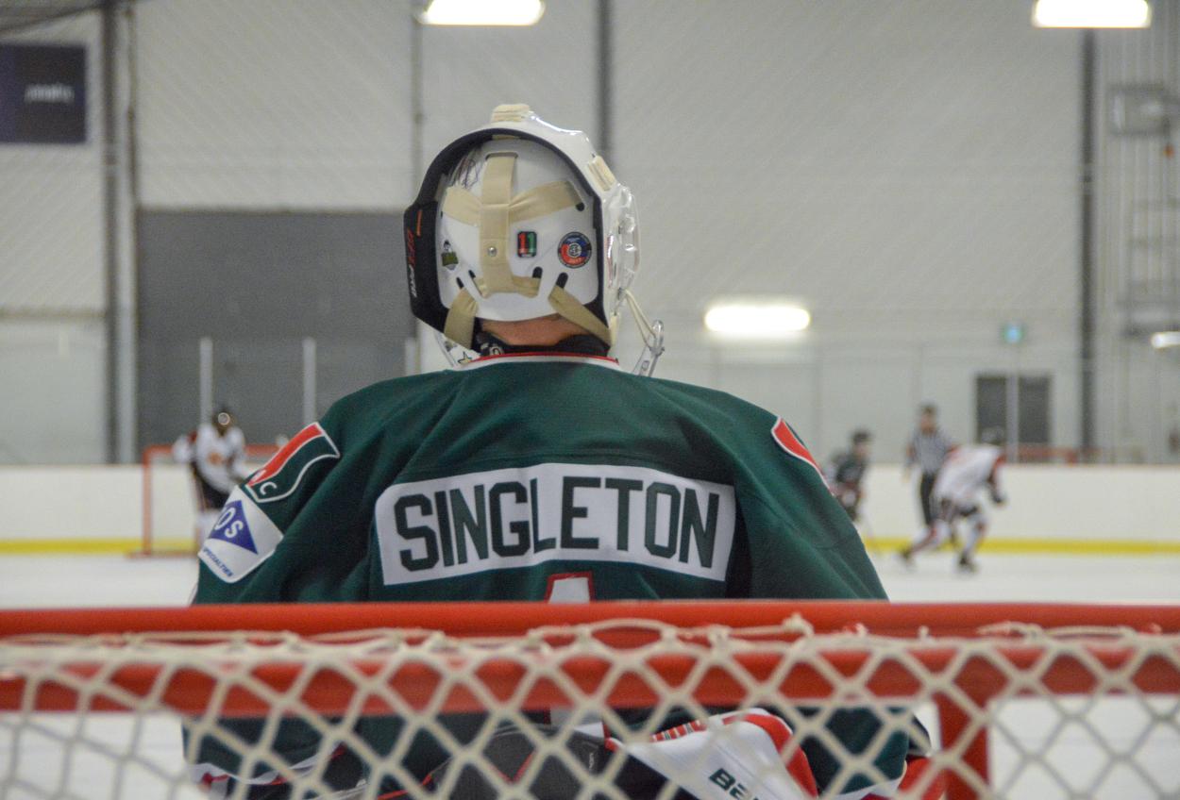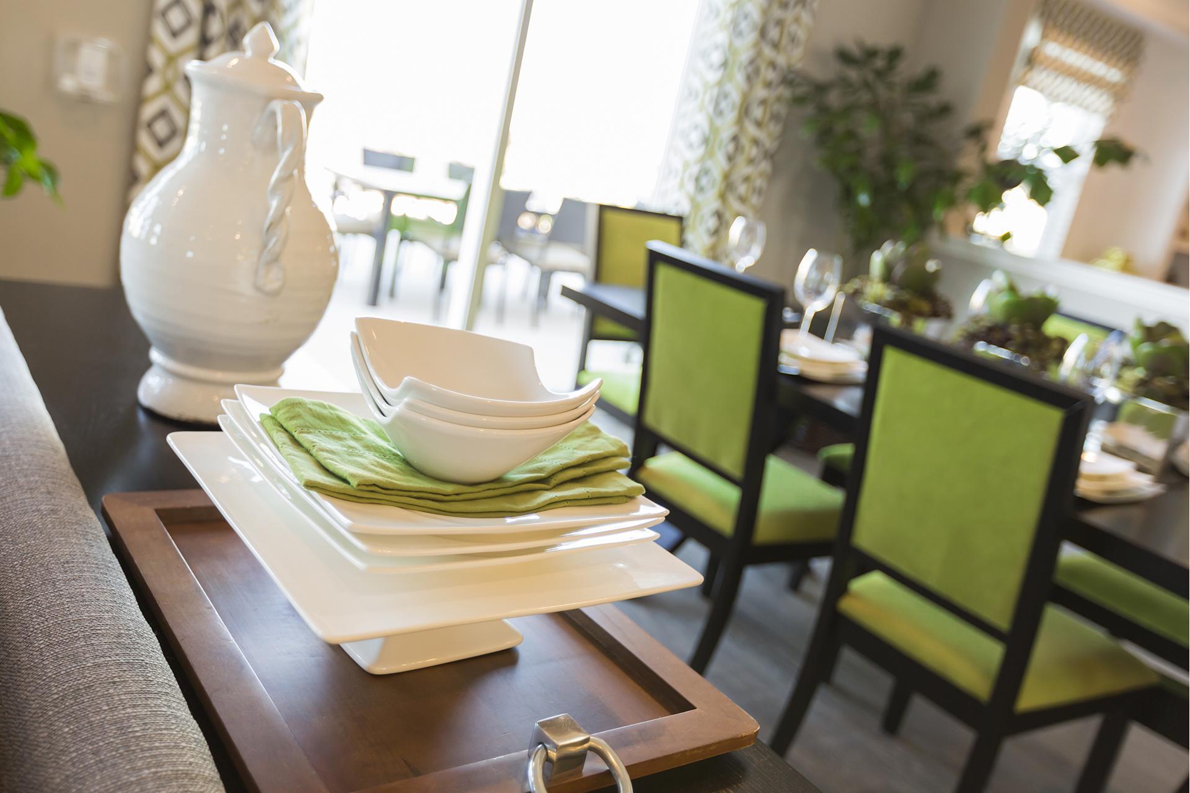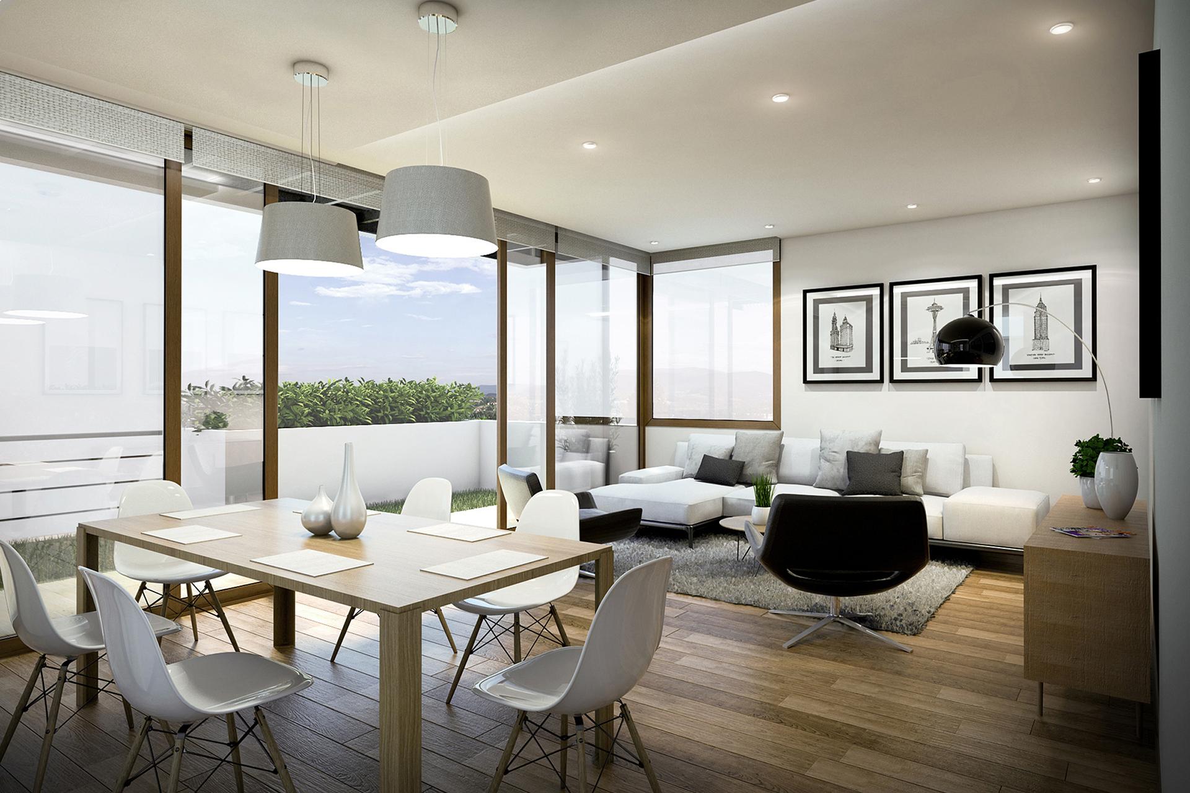Listings
All fields with an asterisk (*) are mandatory.
Invalid email address.
The security code entered does not match.

801 10106 105 Street
Edmonton, AB
Listing # E4459456
$175,000
2 Beds
/ 2 Baths
$175,000
801 10106 105 Street Edmonton, AB
Listing # E4459456
2 Beds
/ 2 Baths
143.04 METRESQ
Edmonton - OPEN CONCEPT LOFT! 2 BEDROOMS + 2 BATHS. This 1,539 sq ft, 8th floor unit features an open layout with polished concrete & ceramic tile flooring, soaring 10 ft ceilings, and breathtaking panoramic views of downtown Edmonton. The spacious living room flows into an impressive kitchen, complete with a center island that seats two, an abundance of cabinets and ample counter space, all adjacent to the dining area - perfect for entertaining or intimate dinners. The primary bedroom includes a 4-pce ensuite bath & walk-in closet. The 2nd bedroom with a Murphy Bed can double as an office if required. The unit is finished with a second 3-pce bathroom and in-suite laundry for added convenience. 1 stall in parkade. Located across from a park currently being expanded and revitalized by the City, providing a beautiful outdoor space for relaxation. Enjoy great access to public transportation, allowing you to easily navigate the city, as well as proximity to excellent post-secondary schools & much more! ONLY $175,000
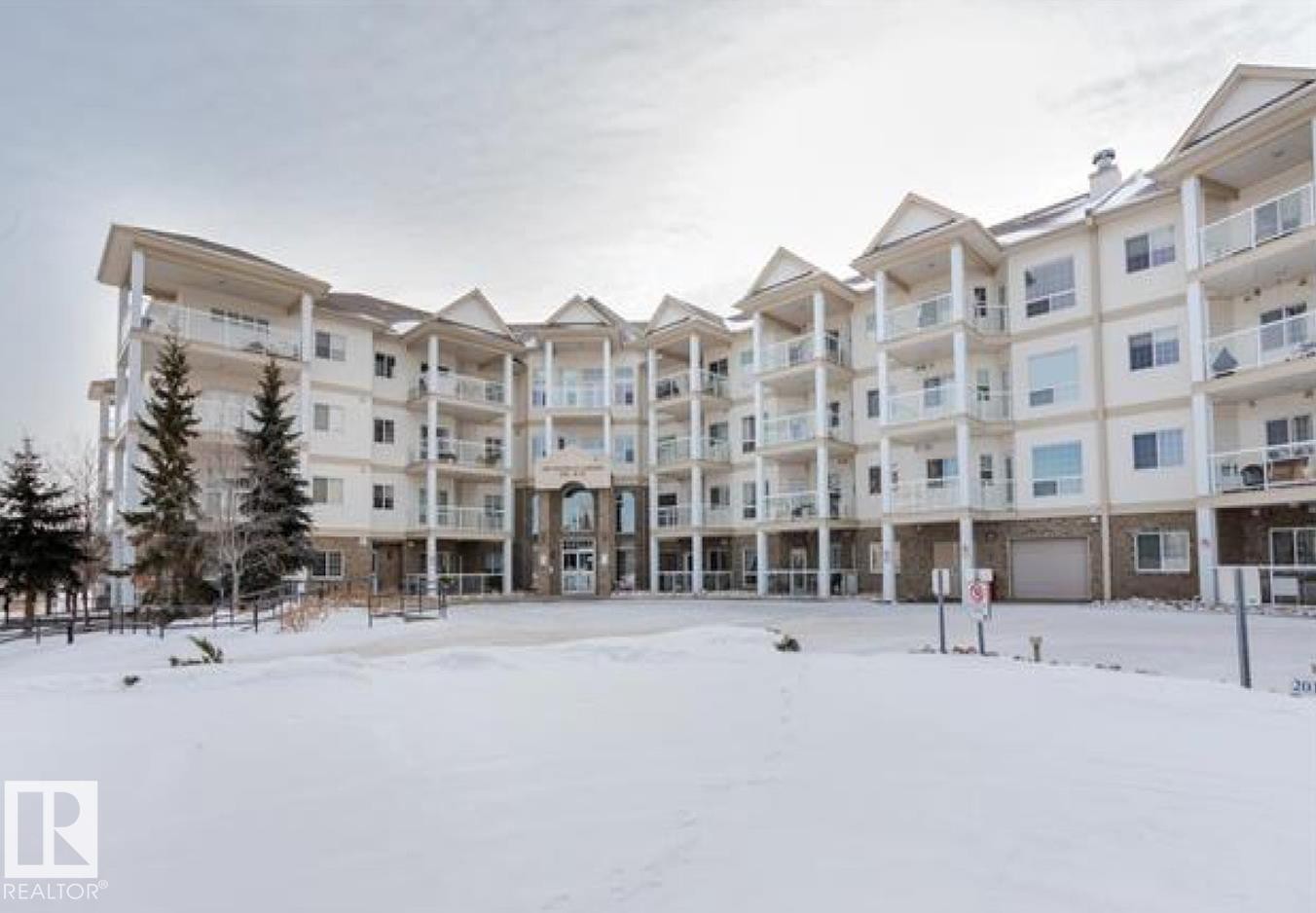
259 2750 55 Street
Edmonton, AB
Listing # E4464786
$224,800
1 Beds
/ 1 Baths
$224,800
259 2750 55 Street Edmonton, AB
Listing # E4464786
1 Beds
/ 1 Baths
83.91 METRESQ
Edmonton - Modern, Bright & Open describe this spacious one bedroom condominium in sought after Estates at Lakeside. This home has a wide open floor plan with over 903 sq/ft of living space. The kitchen overlooks the great room & has gleaming white cabinets complimented with new quartz counter tops, undermount sink, modern appliances & ample work & storage space. The wide open great room with sunny south west windows provides ample natural light & direct access to a great covered balcony. The inviting primary bedroom has a walk in closet & direct access to the fully updated wheel chair accessible bath with a full sized walk in shower. The laundry room holds a full sized washer & dryer & the large closet off the entrance door provides additional storage. The home comes with A/C & a Titled Underground parking stall with a Storage cage. Building has a gym, car wash, social, billiards, crafts, library, theatre & internet cafe' rooms. Please note this is age restricted 55+, no pets, no smoking in building or grounds.


