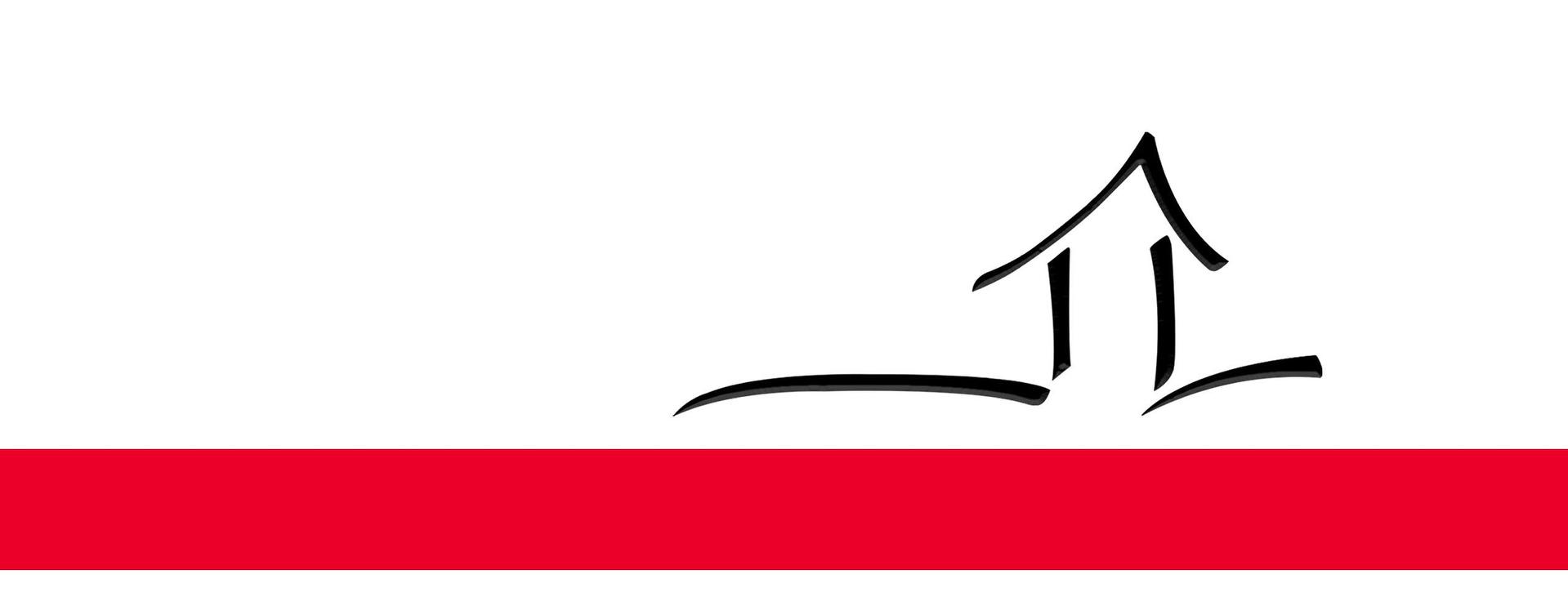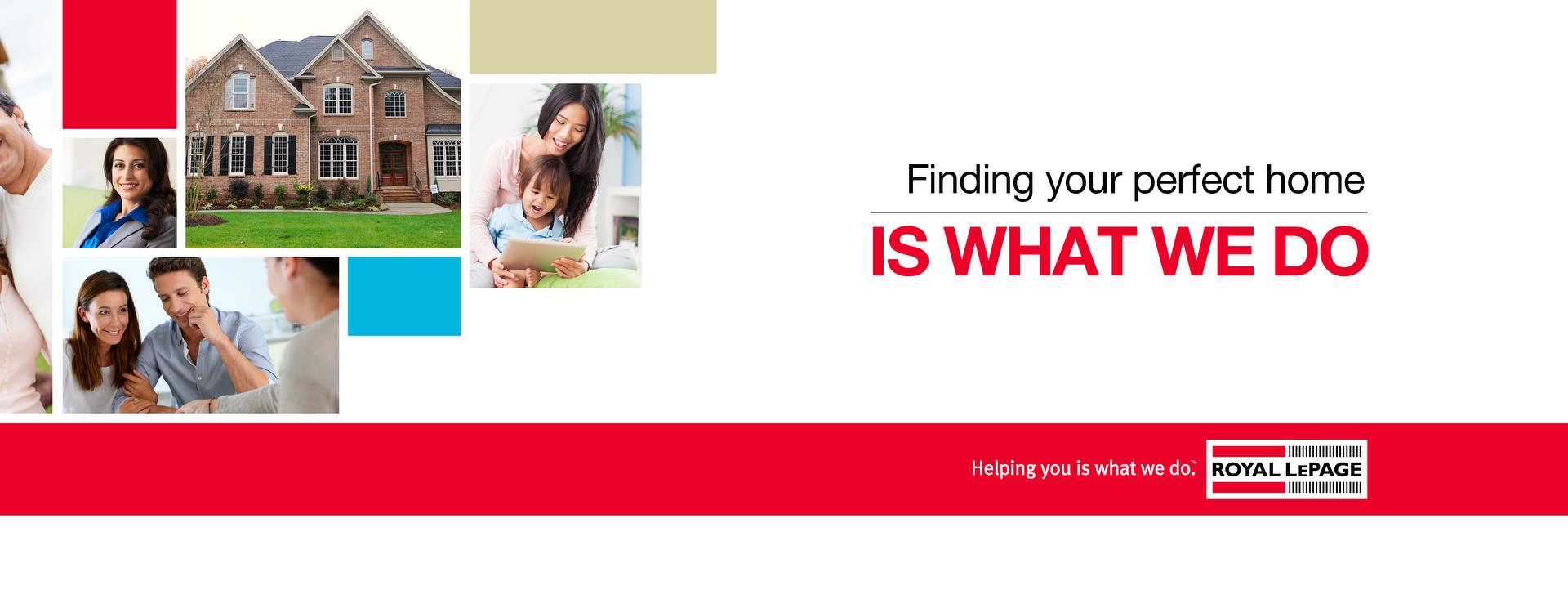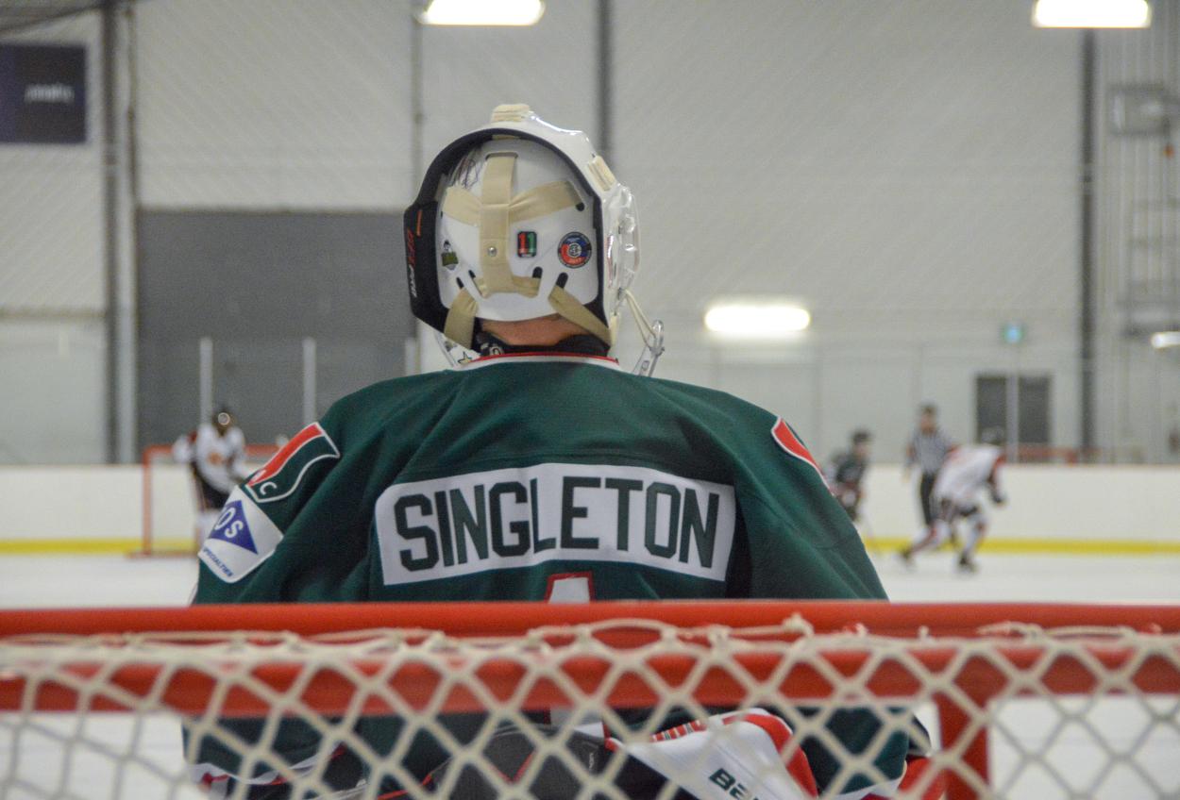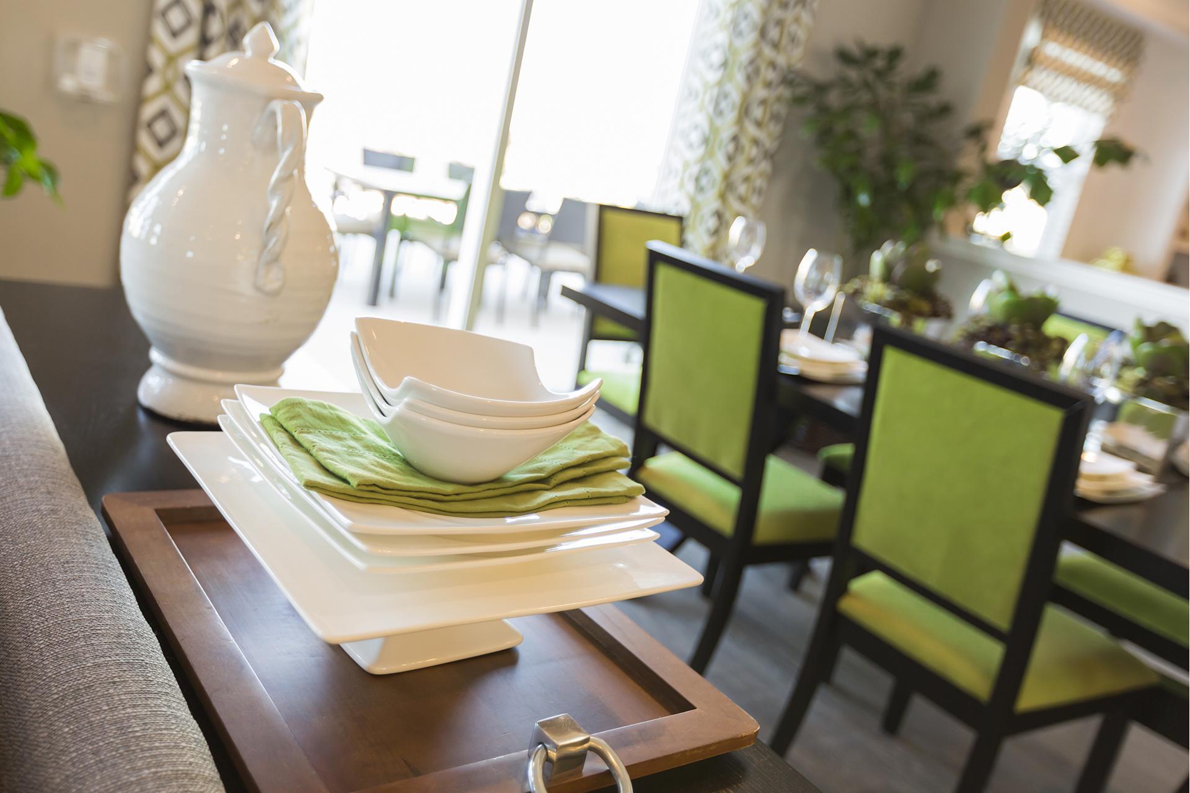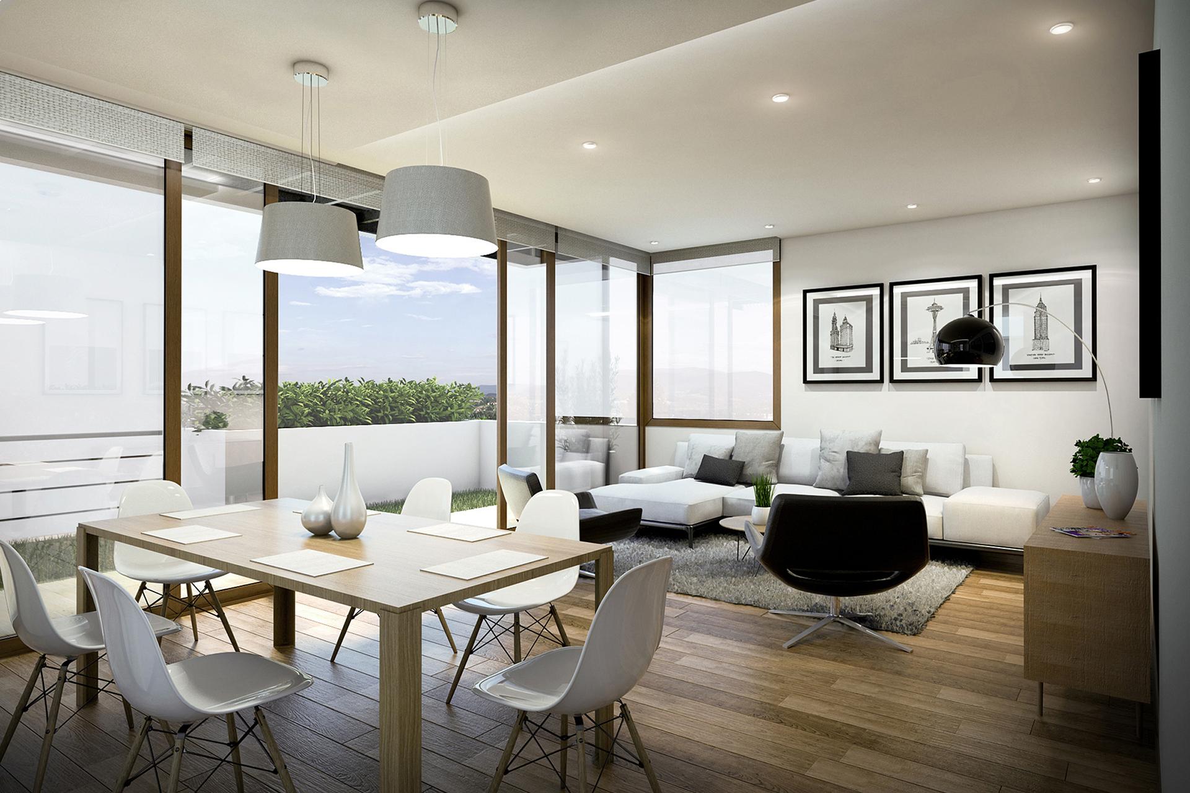Listings
All fields with an asterisk (*) are mandatory.
Invalid email address.
The security code entered does not match.
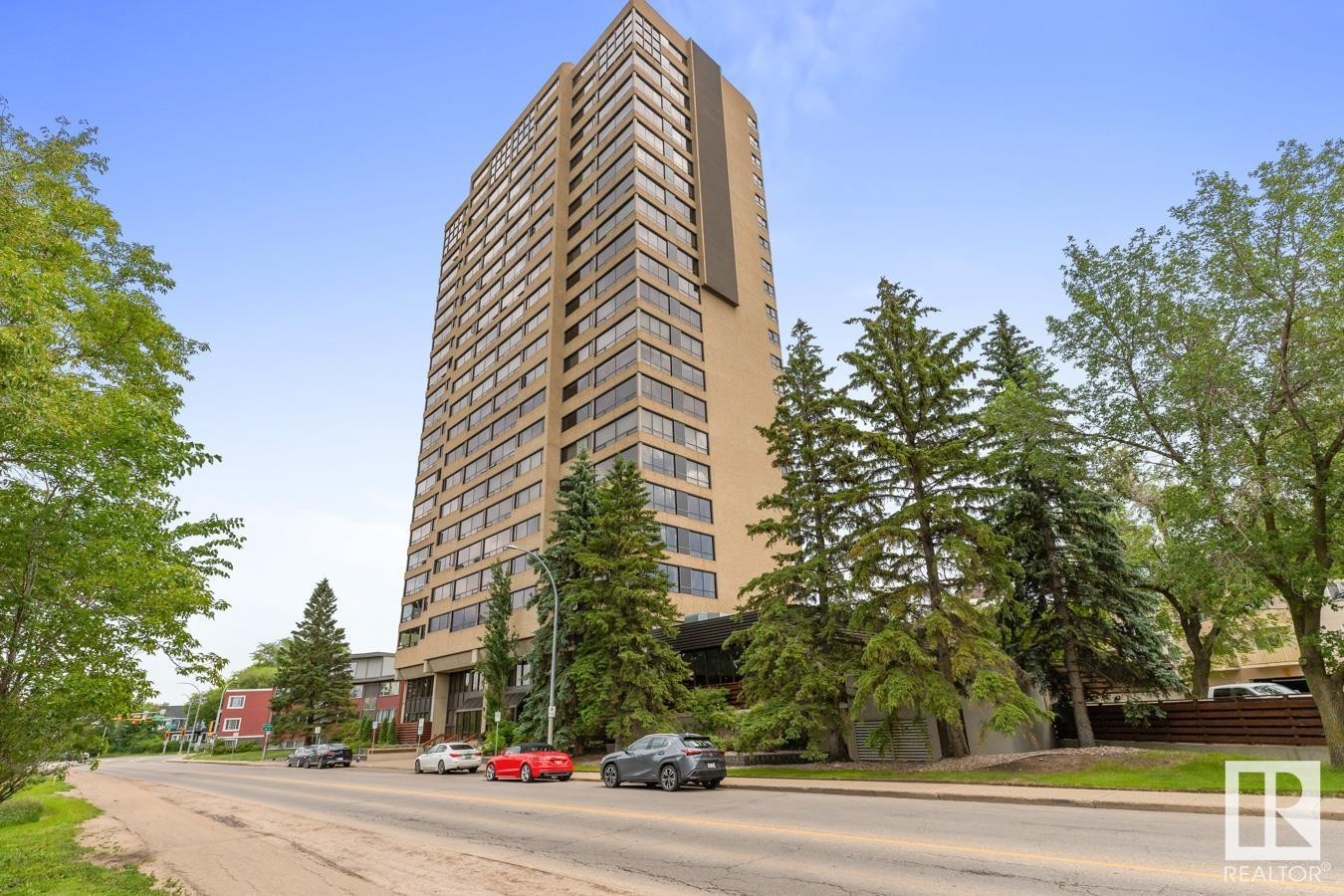
402 9929 SASKATCHEWAN Drive
Edmonton, AB
Listing # E4445198
$375,000
1 Beds
/ 1+1 Baths
$375,000
402 9929 SASKATCHEWAN Drive Edmonton, AB
Listing # E4445198
1 Beds
/ 1+1 Baths
139.49 METRESQ
Edmonton - Welcome to this exceptional 4th floor residence offering 1,500 sq ft of refined comfort & breathtaking panoramic views of the River Valley & City Skyline. Located on Saskatchewan Drive, this condo features a welcoming foyer that leads into the expansive living, dining, and family areas, all framed by floor-to-ceiling windows that fill the space with natural light. The thoughtfully designed kitchen offers an abundance of cabinetry & counter space. The king-sized primary suite includes a generous walk-in closet and a 5-pce ensuite with a jetted tub & separate shower. A 2-pce powder room & an oversized laundry/storage room add convenience to this beautiful home. Parking is underground in the titled tandem stall. Enjoy resort-style amenities in this condo, including an indoor pool, sauna, Jacuzzi, a fitness centre, & party room. Set in the heart of Strathcona, enjoying access to river valley trails, public transit & walkable amenities like the Farmer's Market & the U of A. Downtown is just minutes away.
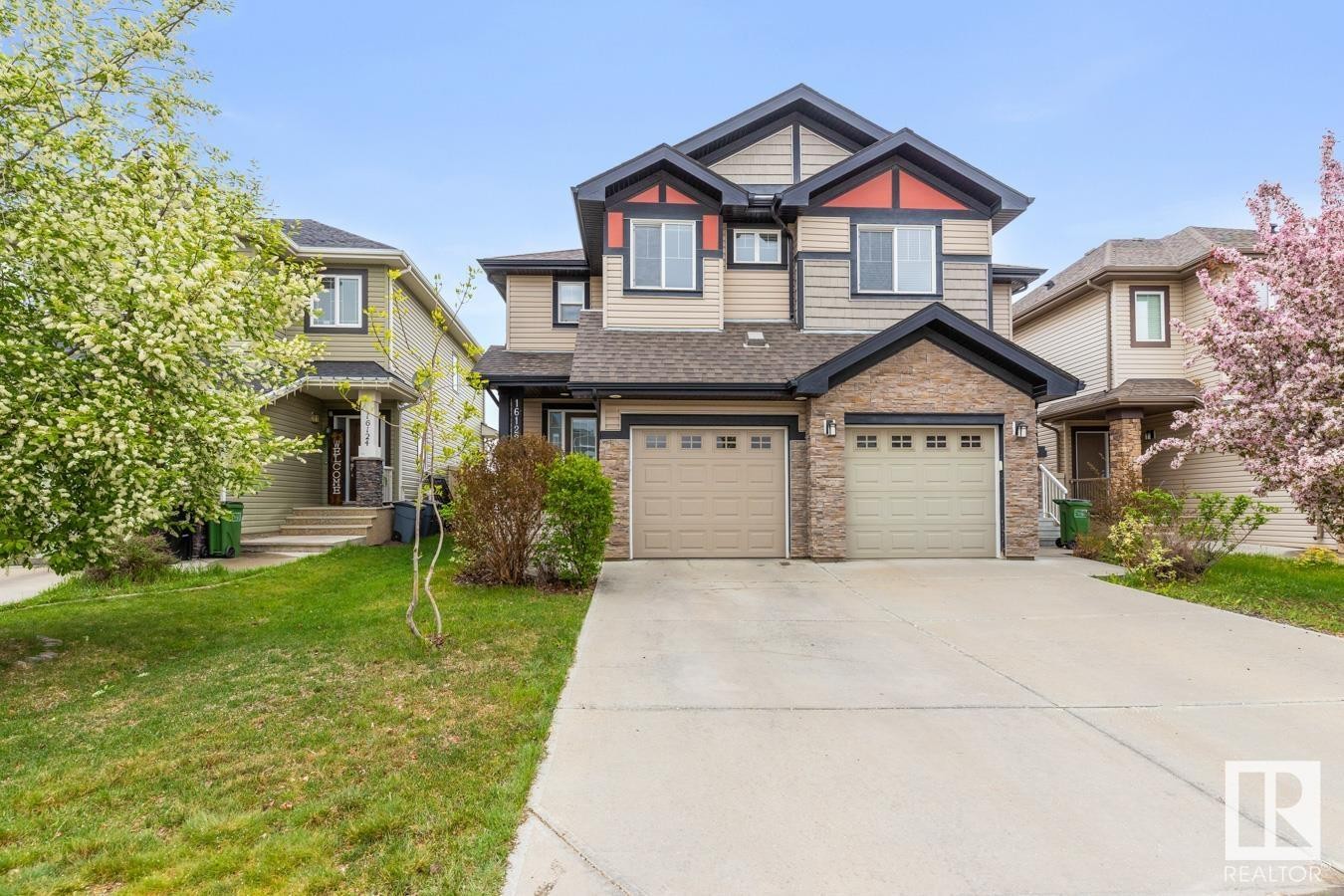
16122 10 Avenue
Edmonton, AB
Listing # E4446509
$418,000
3 Beds
/ 2+1 Baths
$418,000
16122 10 Avenue Edmonton, AB
Listing # E4446509
3 Beds
/ 2+1 Baths
123.08 METRESQ
Edmonton - PLUG & PLAY! Professionally Painted & Cleaned, this 1/2 duplex is in the vibrant community of Glenridding! This stylish 2st home offers 1,325 sq ft of designed living space. The upper level features three spacious bedrooms, a full 4-pce bathroom, convenient upstairs laundry, and a primary suite complete with a 3-pce ensuite. The main floor boasts a modern open-concept layout with a large living room, a well-appointed kitchen featuring granite countertops, ample cabinetry, a center island, & corner pantry. The adjacent dining area offers direct access to the rear deck—perfect for outdoor entertaining. A 2-pce powder room & access to the single attached garage complete the main level. The basement is unfinished. This home includes numerous upgrades such as real hardwood flooring on the main floor, a tankless hot water system, and an HVAC air exchange for year-round comfort. Located in a family-friendly neighborhood of Glenridding with easy access to all amenities a family requires. Just move in & enjoy!
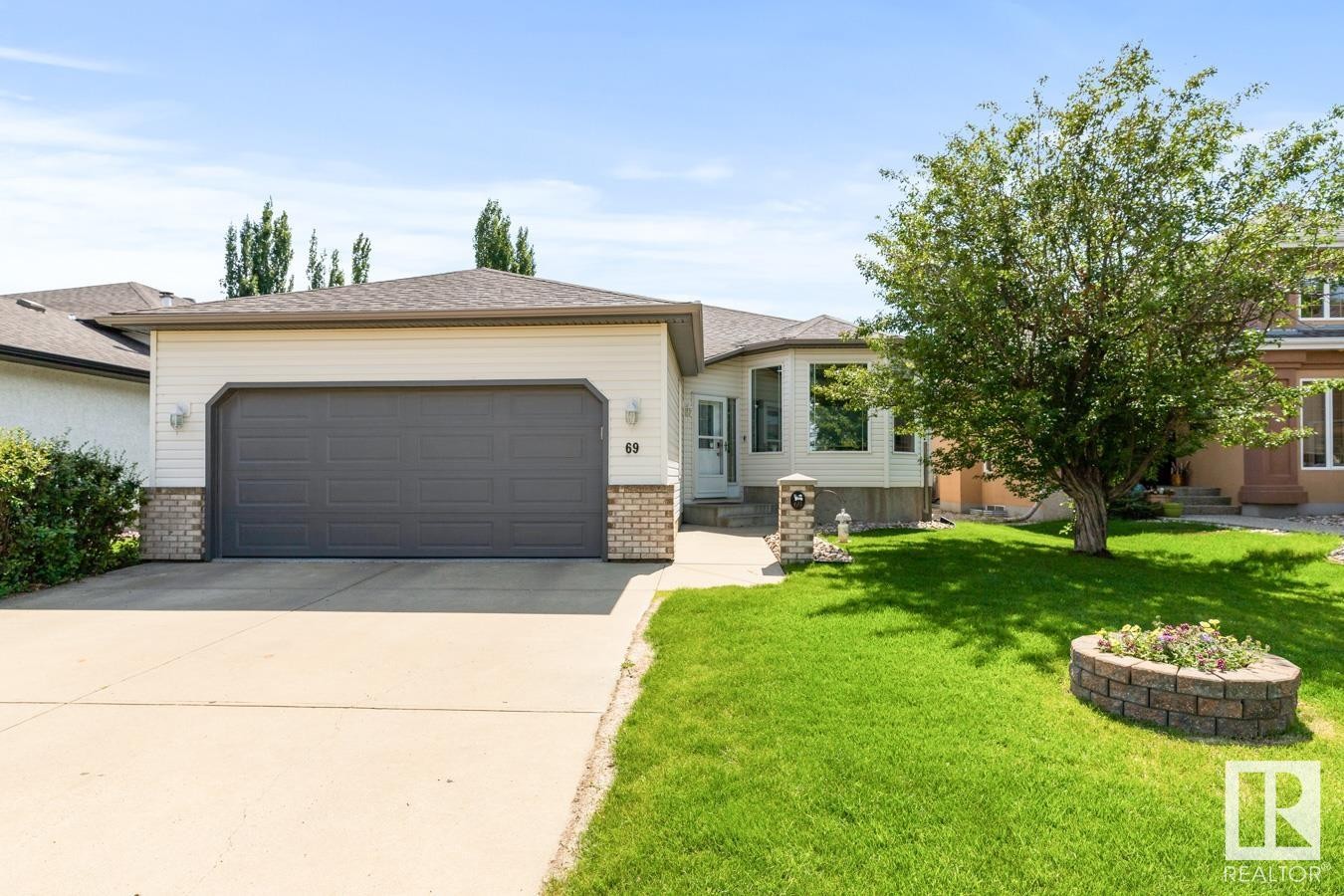
69 COLONIALE Way
Beaumont, AB
Listing # E4445795
$567,890
3+1 Beds
/ 3 Baths
$567,890
69 COLONIALE Way Beaumont, AB
Listing # E4445795
3+1 Beds
/ 3 Baths
120.39 METRESQ
Leduc County - Welcome to this lovely 1,300 sq ft bungalow in Beaumont’s Coloniale Estates, backing onto peaceful Milieu Park. Step into a cozy living room with a gas fireplace, open to a spacious dining area—perfect for everyday meals or hosting guests. The kitchen features plenty of cabinets, a built-in China cabinet, pantry, and room for your breakfast table. There are 3 bedrooms and 2 full baths on the main floor, including a roomy primary suite with access to the back deck and hot tub. The fully finished basement adds a 4th bedroom, 3rd bath, family room with another fireplace, an exercise room, and large laundry. You’ll love the double attached garage and recent upgrades like vinyl plank flooring, A/C, new furnace, water softener, composite deck and much more. On a tree-lined street with easy access to schools, parks, Edmonton, and the airport—this home truly has it all. A great place to call home!
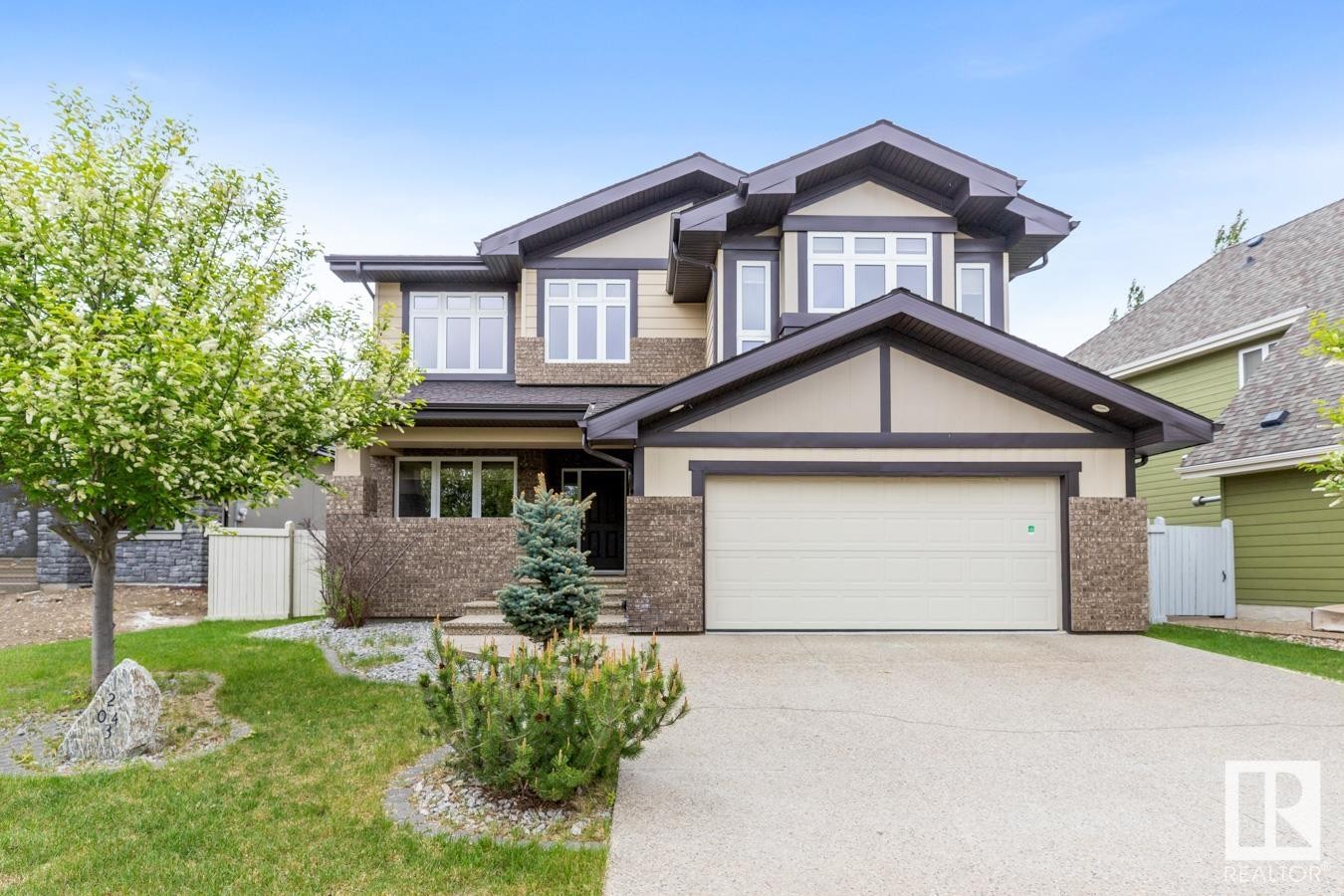
2043 CAMERON RAVINE Way
Edmonton, AB
Listing # E4437854
$849,000
3 Beds
/ 2+1 Baths
$849,000
2043 CAMERON RAVINE Way Edmonton, AB
Listing # E4437854
3 Beds
/ 2+1 Baths
259.74 METRESQ
Edmonton - Searching for a beautifully upgraded, high-quality, spacious home, your search is over! This stunning 2,796 sq. ft. 2 ST home is in pristine condition. The upper level has 3 bedrooms, including a luxurious primary suite fit for royalty, complete with a 5-pce ensuite. A vaulted-ceiling bonus room, a loft, and an office (or a 4th bedroom)-all filled with natural light—complete this level. Stepping inside, you are greeted by an inviting foyer leading to a main-floor den, a formal dining room, & a chef’s dream kitchen. The kitchen boasts ample cabinetry, a large island with quartz countertops, & a bright breakfast nook. The living room, with a gas fireplace, is perfect for family gatherings or entertaining guests. A powder room & laundry area complete the main floor. Stay cool in the summer with central A/C throughout. The yard is fully fenced & landscaped. Nestled on a large lot on a peaceful, tree-lined street in the prestigious community of Cameron Heights offering scenic walkways and a serene atmosphere.


