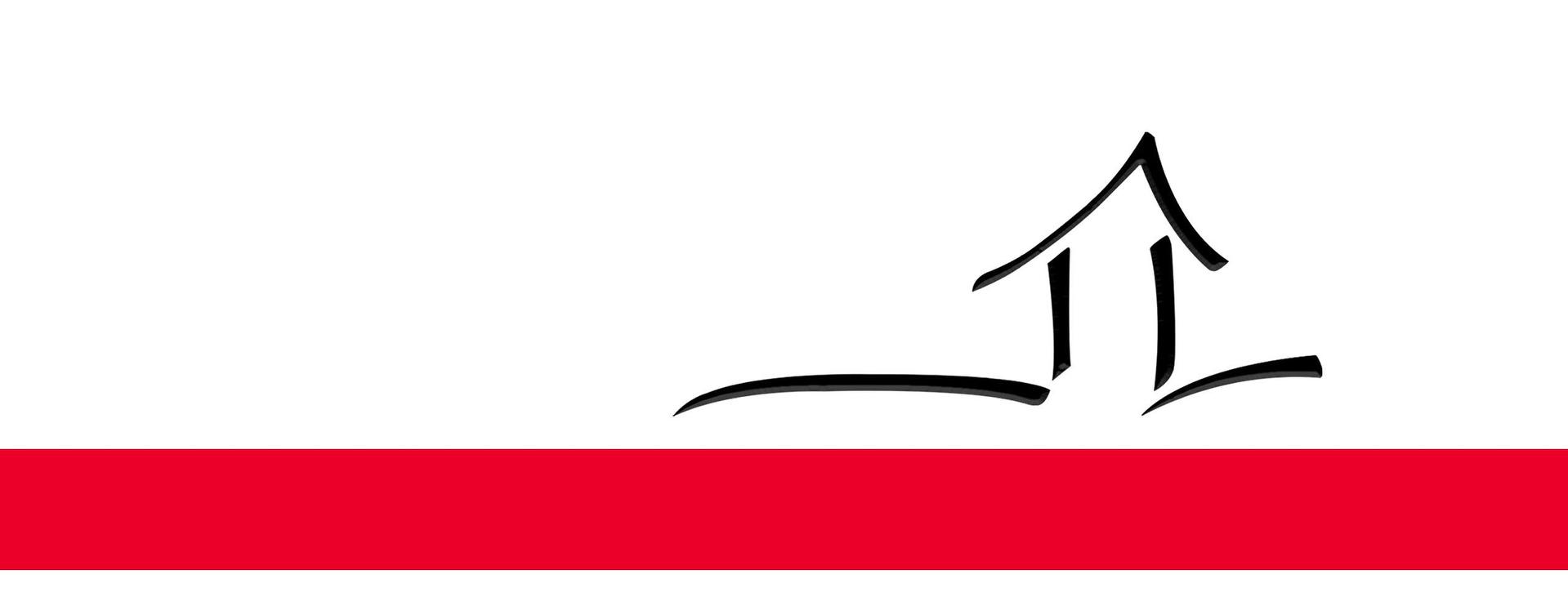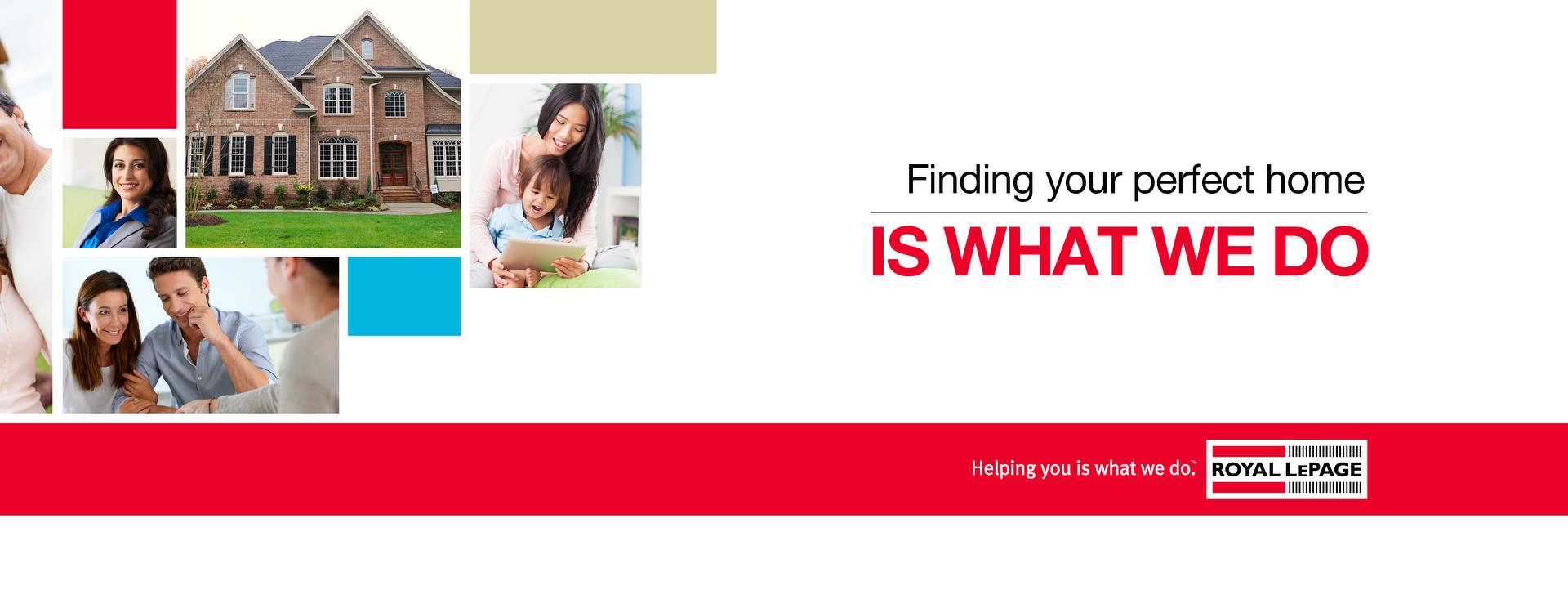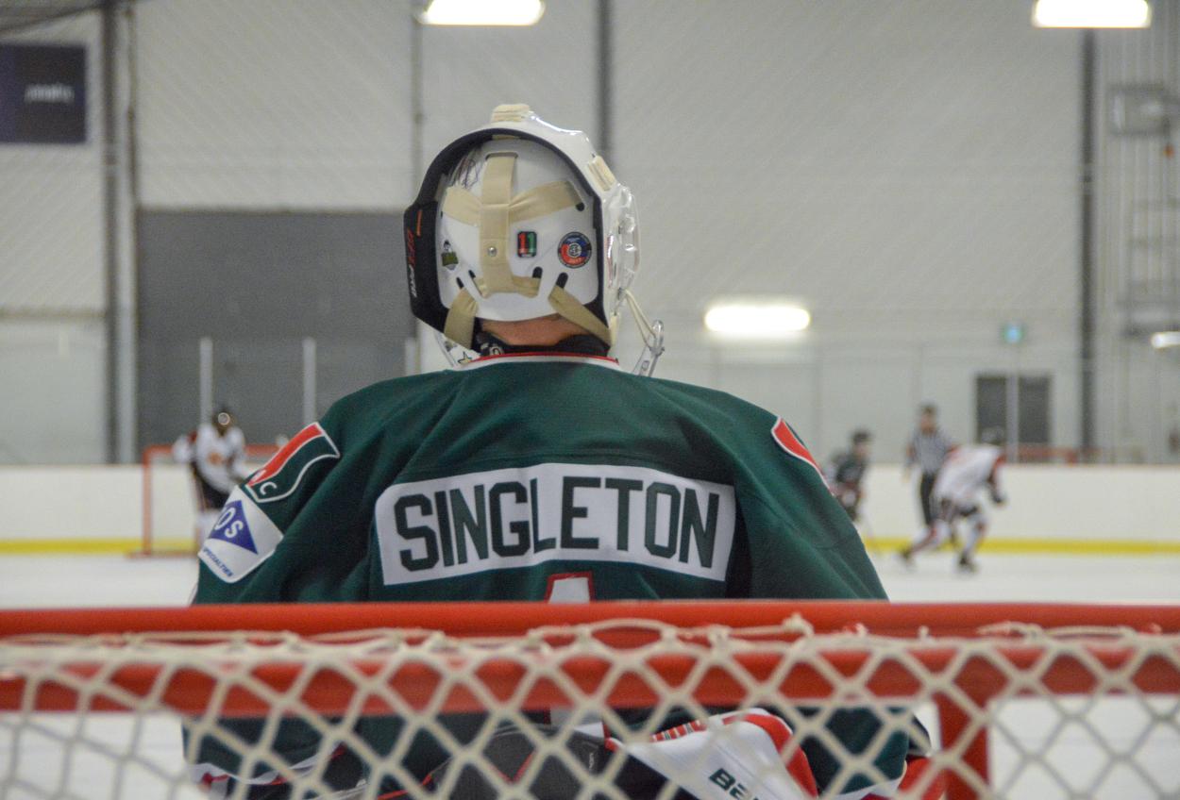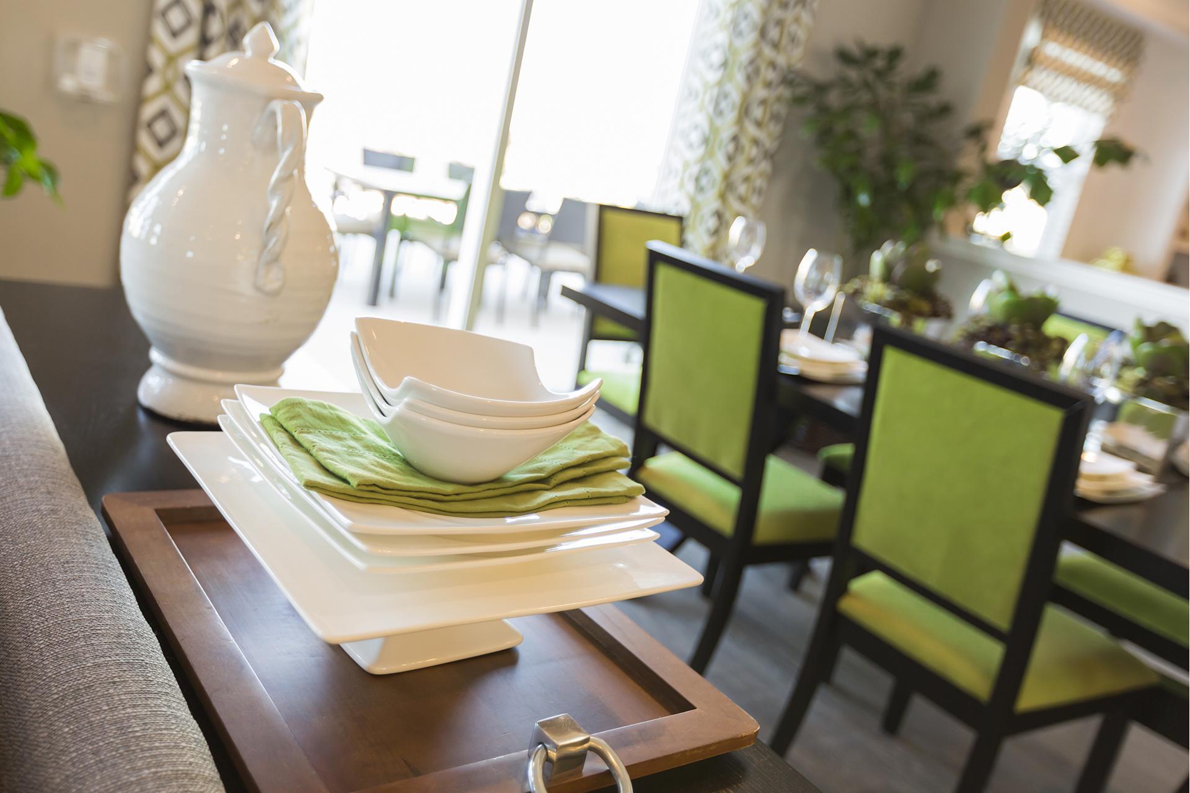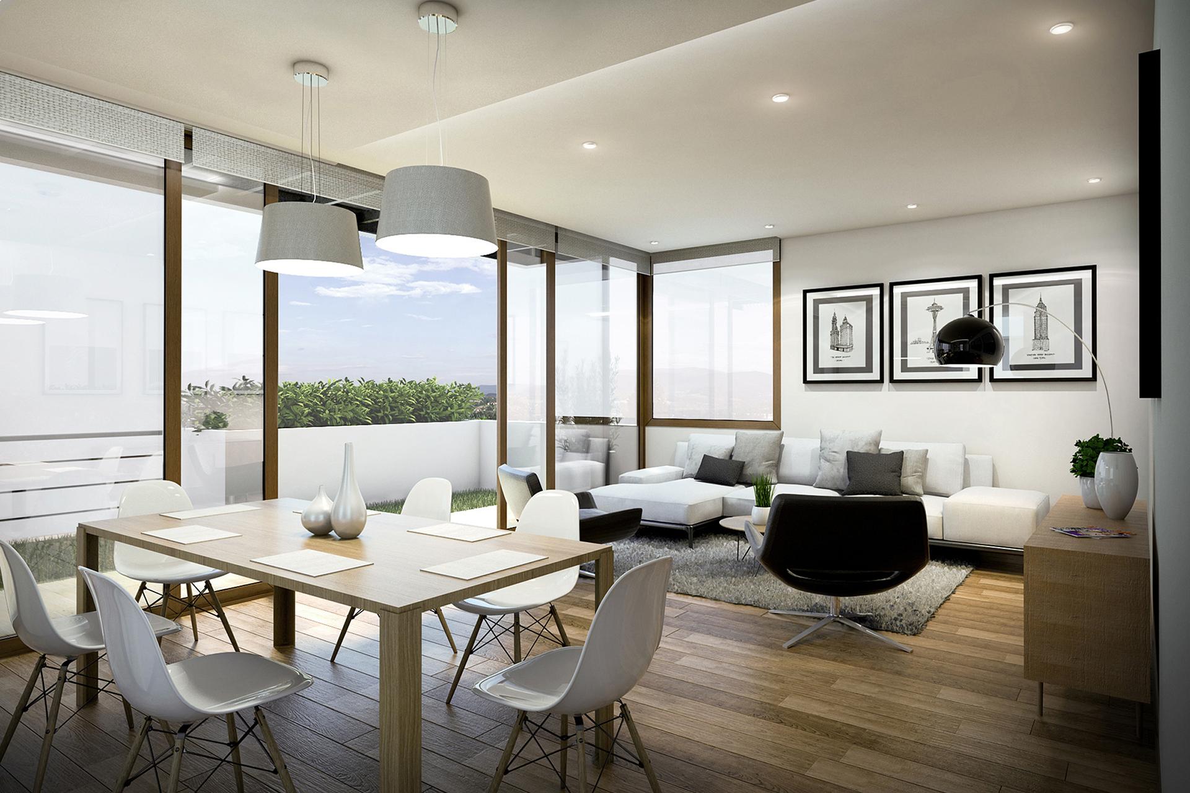Listings
All fields with an asterisk (*) are mandatory.
Invalid email address.
The security code entered does not match.
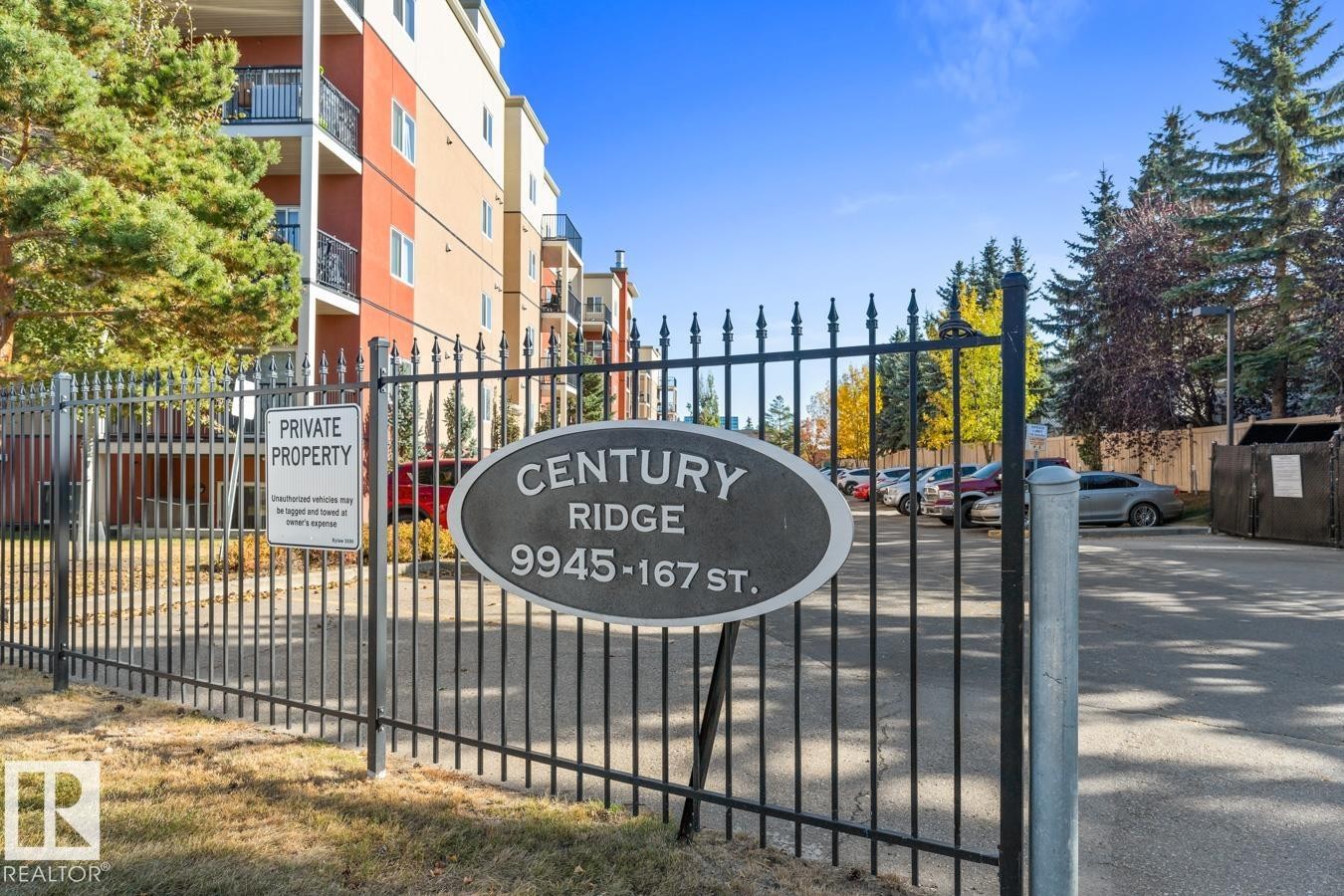
106 9945 167 Street
Edmonton, AB
Listing # E4461927
$159,900
2 Beds
/ 2 Baths
$159,900
106 9945 167 Street Edmonton, AB
Listing # E4461927
2 Beds
/ 2 Baths
81 METRESQ
Edmonton - CENTURY RIDGE in West Edmonton! A fantastic opportunity for first-time buyers, seniors downsizing, or investors! This spacious 872 sq ft main floor unit features a smart, roommate-friendly layout with 2 generous bedrooms located on opposite ends of the suite. There are two full bathrooms, including a private ensuite in the primary bedroom and a second full bath conveniently located next to the second bedroom. The functional floor plan includes a welcoming foyer, a flexible dining area, a bright kitchen, and a spacious living room with access to a large patio—perfect for relaxing or entertaining. Abundant windows allow for plenty of natural light throughout. Included is one titled exterior parking stall (#161) located just steps from a secondary building entrance for added convenience. This central West Edmonton location offers excellent access to public transit, shopping, dining, and other amenities. Don't miss this excellent opportunity—whether you're buying your first home, downsizing, or investing!

801 10106 105 Street
Edmonton, AB
Listing # E4459456
$175,000
2 Beds
/ 2 Baths
$175,000
801 10106 105 Street Edmonton, AB
Listing # E4459456
2 Beds
/ 2 Baths
143.04 METRESQ
Edmonton - OPEN CONCEPT LOFT! 2 BEDROOMS + 2 BATHS. This 1,539 sq ft, 8th floor unit features an open layout with polished concrete & ceramic tile flooring, soaring 10 ft ceilings, and breathtaking panoramic views of downtown Edmonton. The spacious living room flows into an impressive kitchen, complete with a center island that seats two, an abundance of cabinets and ample counter space, all adjacent to the dining area - perfect for entertaining or intimate dinners. The primary bedroom includes a 4-pce ensuite bath & walk-in closet. The 2nd bedroom with a Murphy Bed can double as an office if required. The unit is finished with a second 3-pce bathroom and in-suite laundry for added convenience. 1 stall in parkade. Located across from a park currently being expanded and revitalized by the City, providing a beautiful outdoor space for relaxation. Enjoy great access to public transportation, allowing you to easily navigate the city, as well as proximity to excellent post-secondary schools & much more! ONLY $175,000
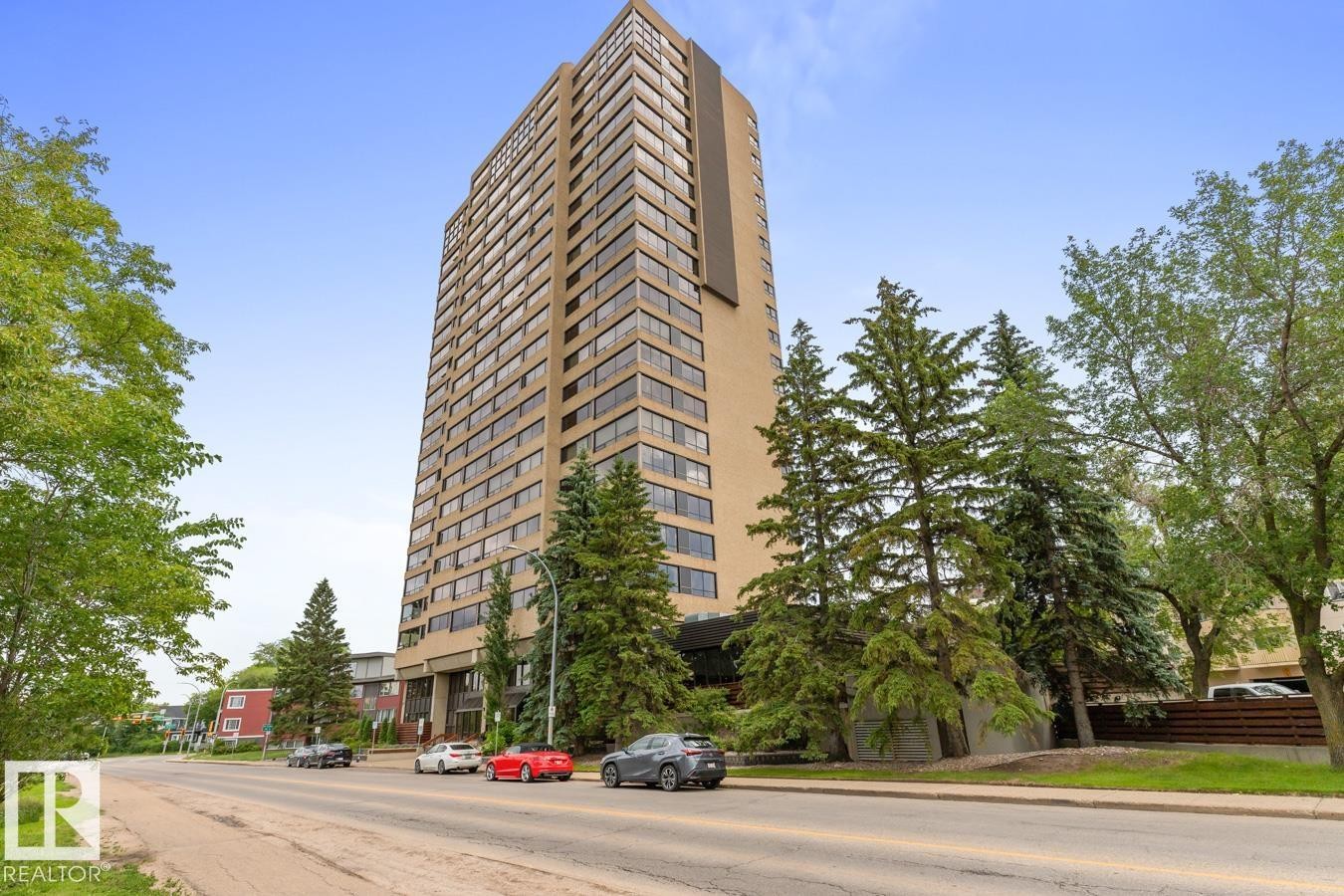
402 9929 SASKATCHEWAN Drive
Edmonton, AB
Listing # E4452607
$319,900
1 Beds
/ 1+1 Baths
$319,900
402 9929 SASKATCHEWAN Drive Edmonton, AB
Listing # E4452607
1 Beds
/ 1+1 Baths
139.49 METRESQ
Edmonton - 9929 SASKATCHEWAN DR, where 1,500 sq ft of refined living spaces meets the breathtaking River Valley & City skyline views. This well maintained building has recently completed major upgrades including windows, the parkade and much more. A foyer opens to bright & airy living, dining, & family spaces framed by extra large windows capturing great views. The kitchen has abundant cabinetry & counter space. The king-sized primary has a walk-in closet & 5-pce ensuite with jetted tub & separate shower. A 2-pce powder room & an oversized laundry/storage room add everyday convenience. A 2nd bedroom can easily be added while maintaining the great views. Titled tandem underground parking (27/28) is included, along with access to premium amenities: indoor pool, sauna, Jacuzzi, fitness centre, and party room. Condo fees cover all utilities, including electricity & basic cable. Steps from river valley trails, U of A, transit, the Farmer’s Market, & just minutes to Downtown—this is an ideal choice for executive living.
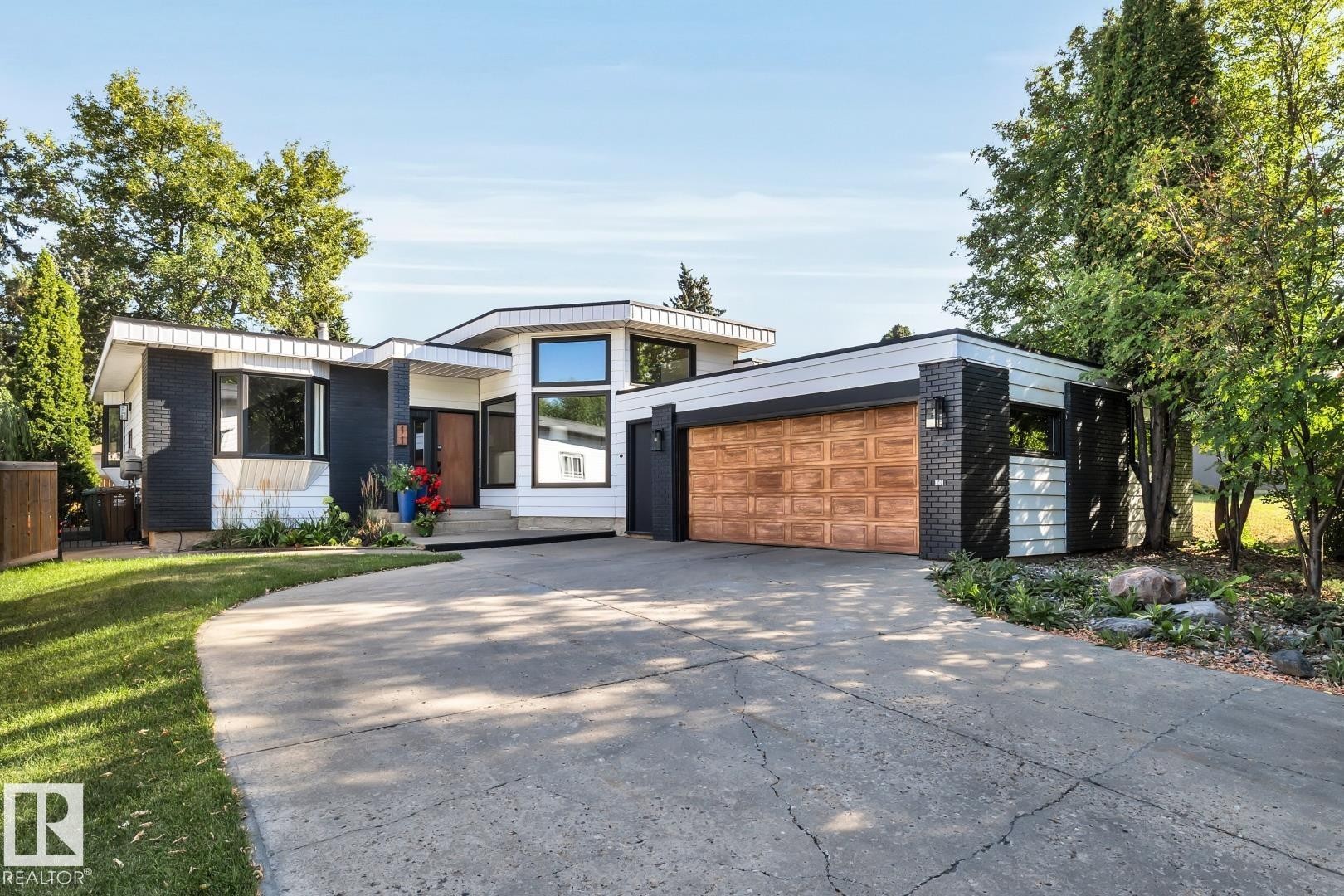
11 GARFIELD Place
St. Albert, AB
Listing # E4456428
$679,900
3+2 Beds
/ 3 Baths
$679,900
11 GARFIELD Place St. Albert, AB
Listing # E4456428
3+2 Beds
/ 3 Baths
157.84 METRESQ
St. Albert - Opportunity awaits in this stunning, extensively renovated bungalow in the heart of St. Albert. Step inside & be captivated by the front room, boasting 11-foot vaulted cedar ceilings & floor-to-ceiling windows plus a wood-burning FP with sleek marble surround. A front bedroom/den with feature wall offers a peaceful retreat & a view of the quiet, family-oriented street. Enjoy the spacious kitchen & breakfast nook, with a walk-in pantry & view of the landscaped backyard & patio. The large dining room features a fireplace & provides a seamless flow to the sunroom. The main floor also has a 4-pce bath, a large 2nd bedroom & a spacious master retreat with dual closets & a 3-pce ensuite with jetted steam shower. The BSMNT offers a family room, 2 bedrooms & a 3-pce bath. With central A/C, & O/S, heated dble attached garage, this home blends convenience & high-end living. Situated in a cul-de-sac in Grandin, close to excellent schools & vibrant community amenities. This property is ready to welcome you home!


