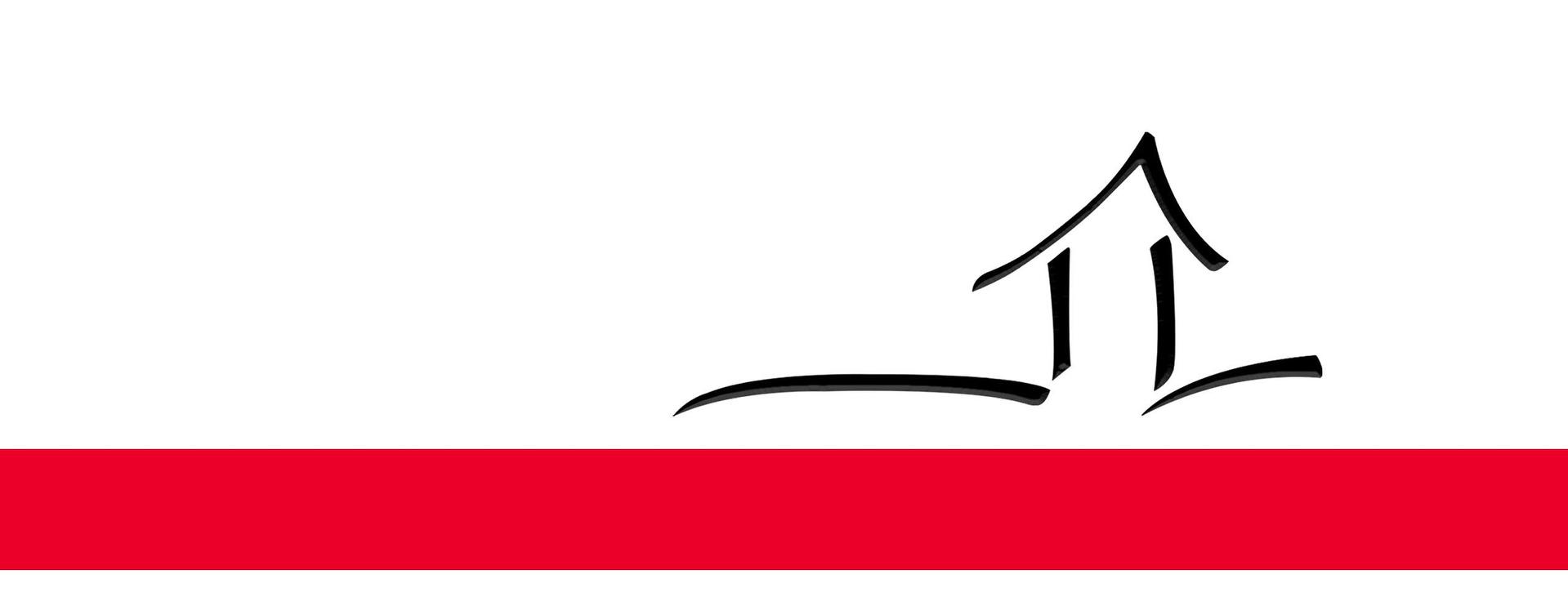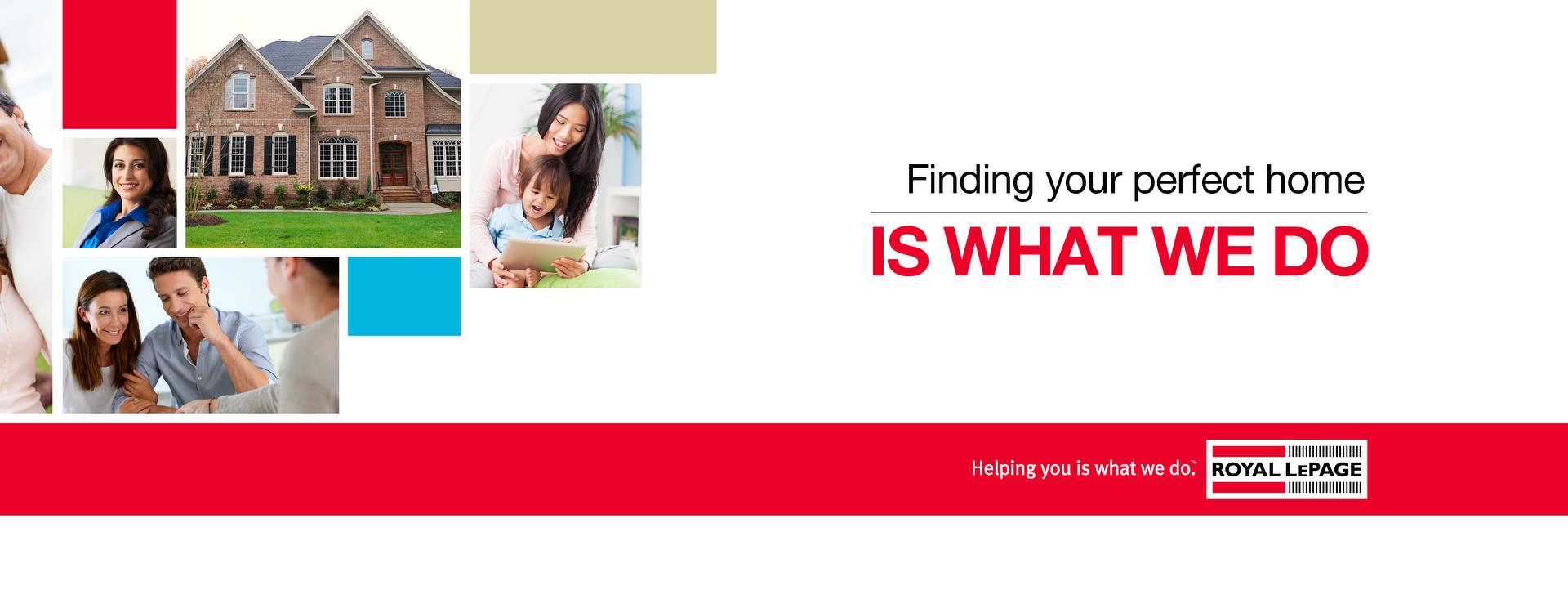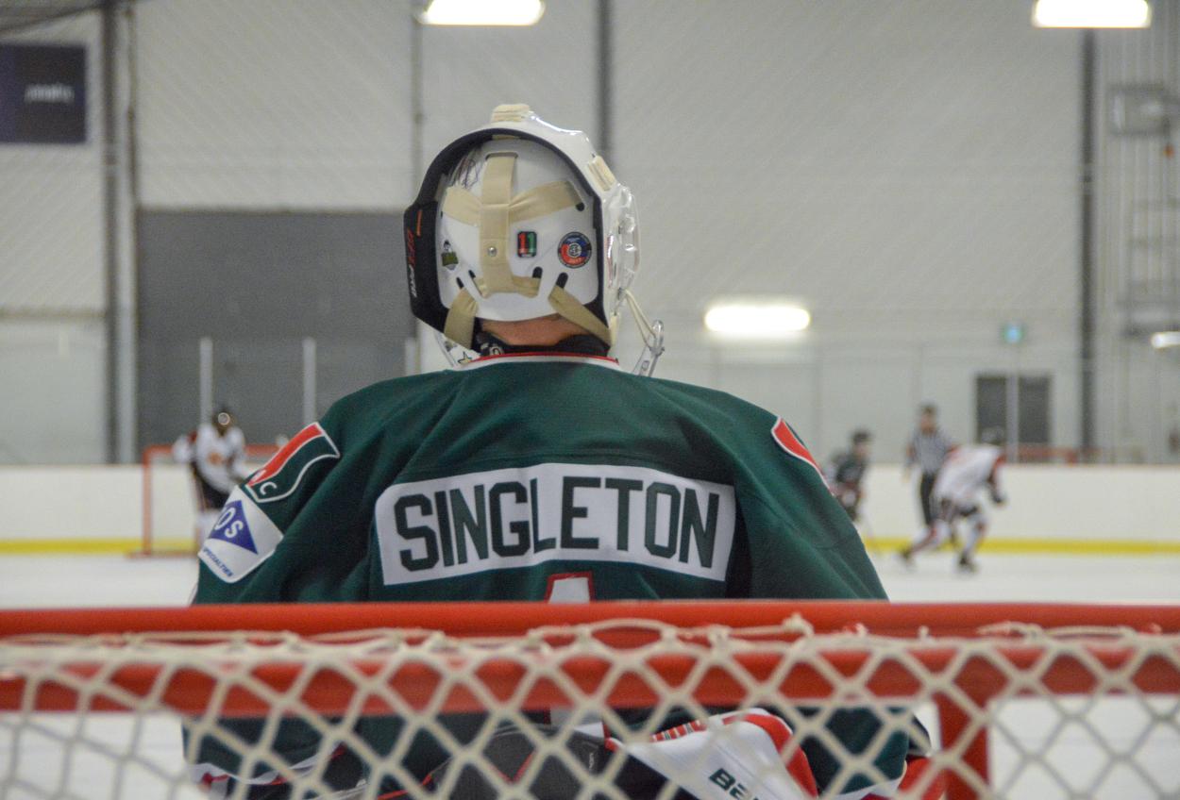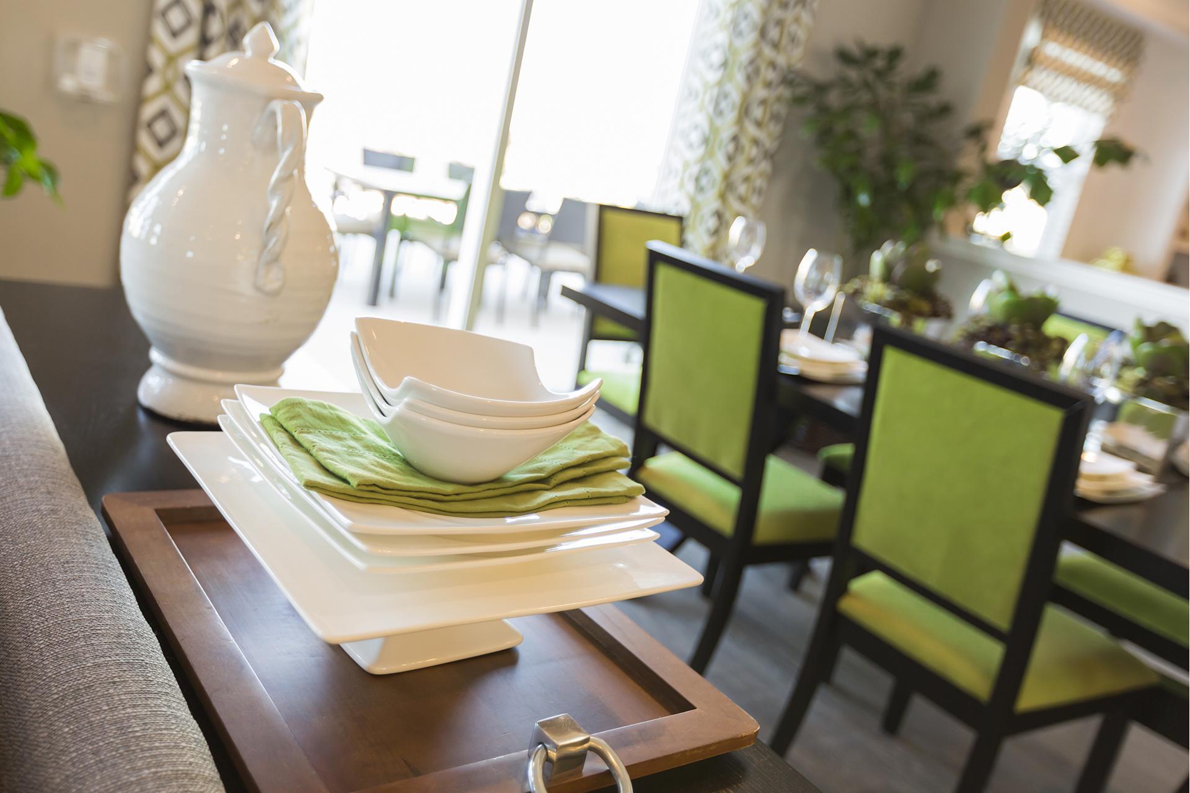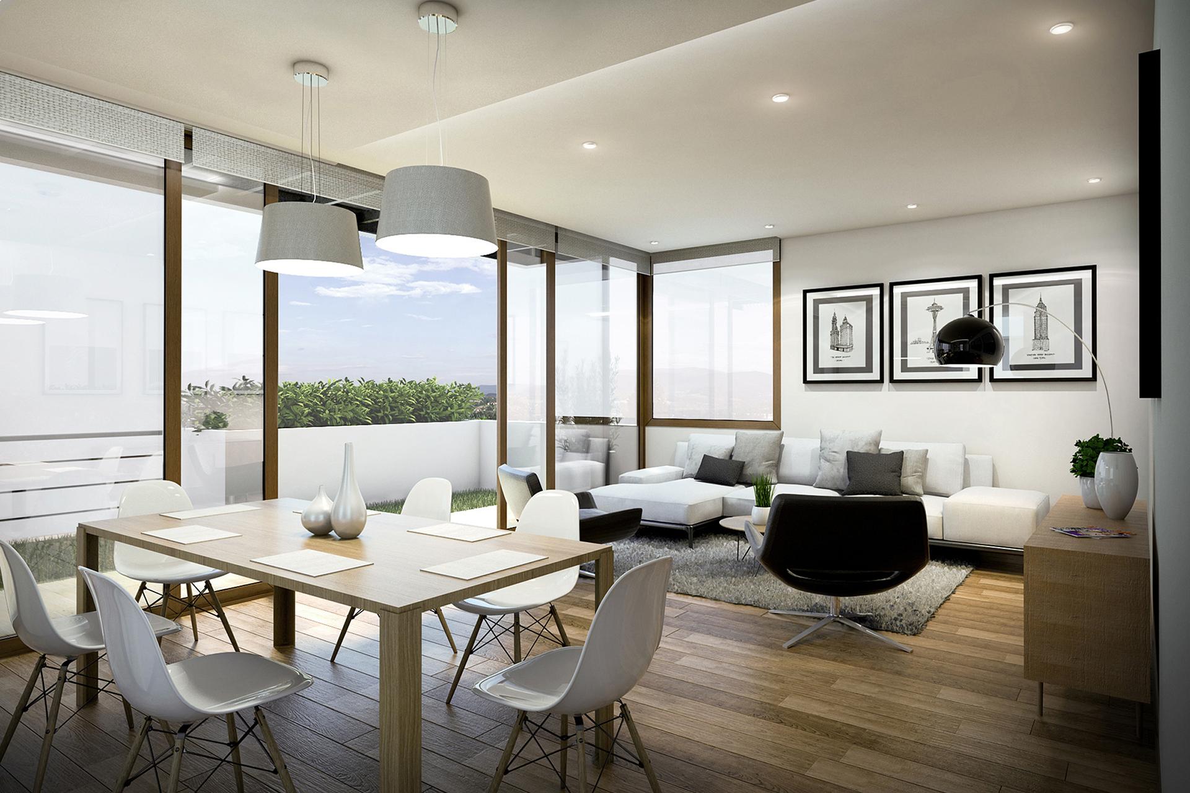Listings
All fields with an asterisk (*) are mandatory.
Invalid email address.
The security code entered does not match.
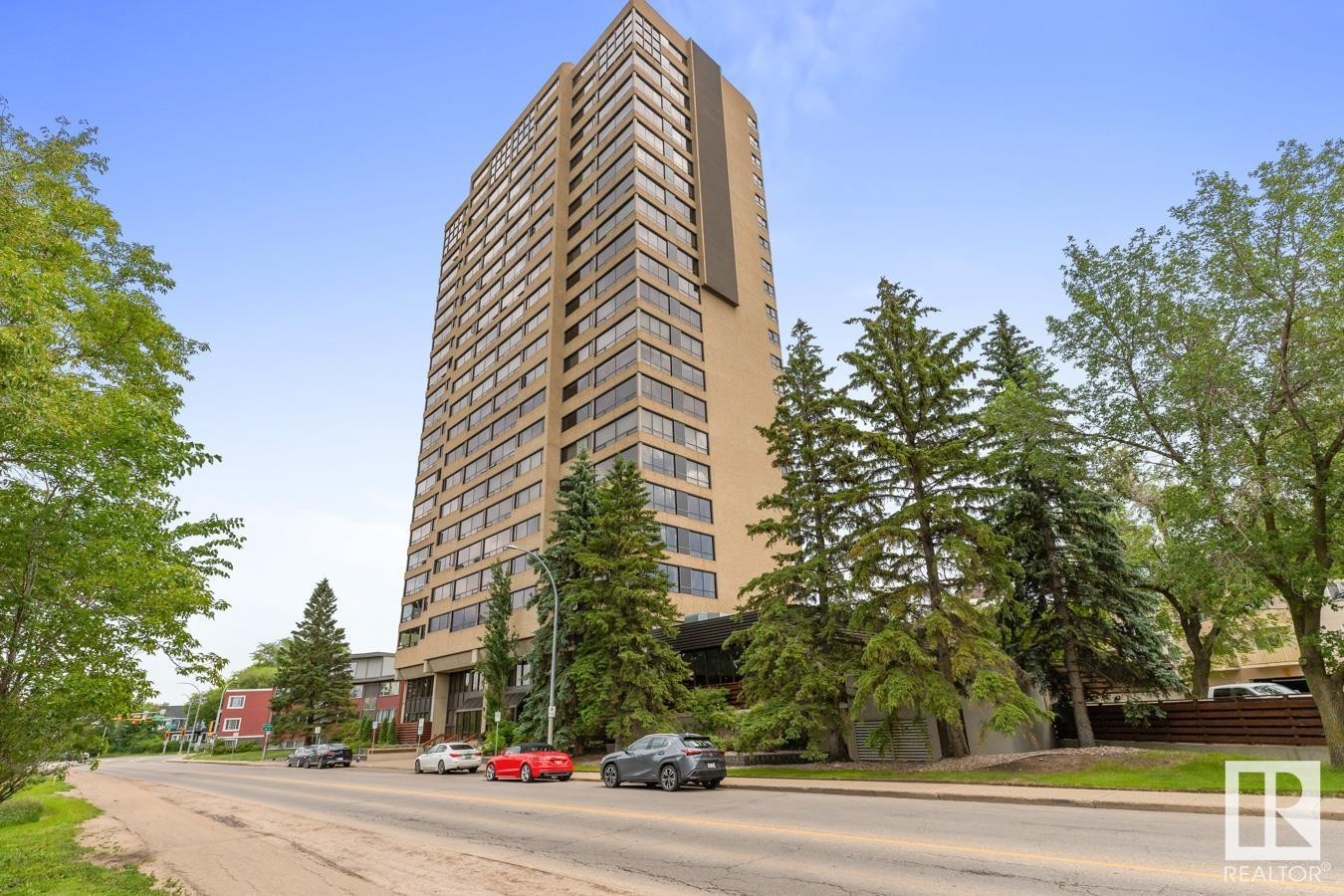
402 9929 SASKATCHEWAN Drive
Edmonton, AB
Listing # E4445198
$375,000
1 Beds
/ 1+1 Baths
$375,000
402 9929 SASKATCHEWAN Drive Edmonton, AB
Listing # E4445198
1 Beds
/ 1+1 Baths
139.49 METRESQ
Edmonton - Welcome to this exceptional 4th floor residence offering 1,500 sq ft of refined comfort & breathtaking panoramic views of the River Valley & City Skyline. Located on Saskatchewan Drive, this condo features a welcoming foyer that leads into the expansive living, dining, and family areas, all framed by floor-to-ceiling windows that fill the space with natural light. The thoughtfully designed kitchen offers an abundance of cabinetry & counter space. The king-sized primary suite includes a generous walk-in closet and a 5-pce ensuite with a jetted tub & separate shower. A 2-pce powder room & an oversized laundry/storage room add convenience to this beautiful home. Parking is underground in the titled tandem stall. Enjoy resort-style amenities in this condo, including an indoor pool, sauna, Jacuzzi, a fitness centre, & party room. Set in the heart of Strathcona, enjoying access to river valley trails, public transit & walkable amenities like the Farmer's Market & the U of A. Downtown is just minutes away.
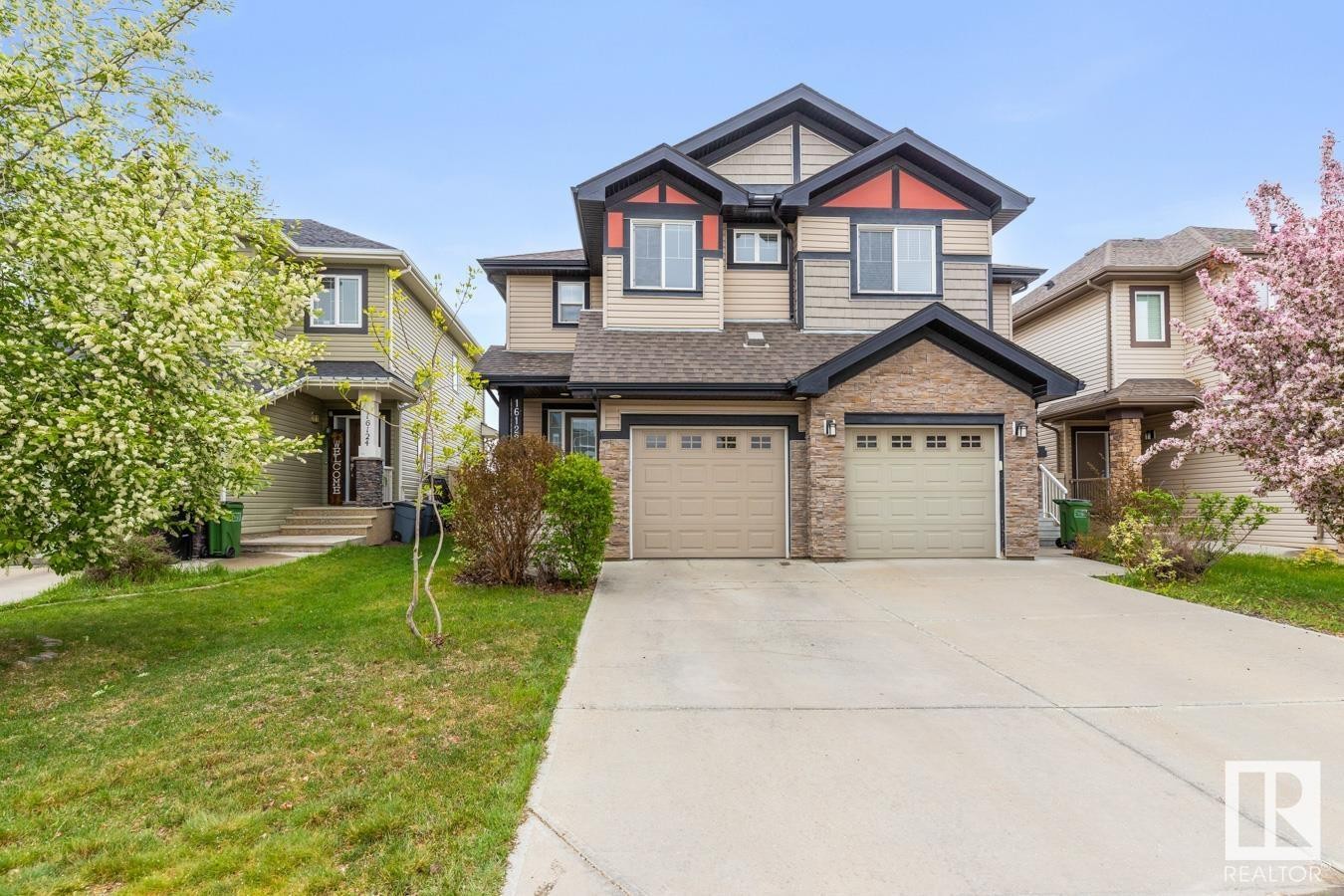
16122 10 Avenue
Edmonton, AB
Listing # E4446509
$418,000
3 Beds
/ 2+1 Baths
$418,000
16122 10 Avenue Edmonton, AB
Listing # E4446509
3 Beds
/ 2+1 Baths
123.08 METRESQ
Edmonton - PLUG & PLAY! Professionally Painted & Cleaned, this 1/2 duplex is in the vibrant community of Glenridding! This stylish 2st home offers 1,325 sq ft of designed living space. The upper level features three spacious bedrooms, a full 4-pce bathroom, convenient upstairs laundry, and a primary suite complete with a 3-pce ensuite. The main floor boasts a modern open-concept layout with a large living room, a well-appointed kitchen featuring granite countertops, ample cabinetry, a center island, & corner pantry. The adjacent dining area offers direct access to the rear deck—perfect for outdoor entertaining. A 2-pce powder room & access to the single attached garage complete the main level. The basement is unfinished. This home includes numerous upgrades such as real hardwood flooring on the main floor, a tankless hot water system, and an HVAC air exchange for year-round comfort. Located in a family-friendly neighborhood of Glenridding with easy access to all amenities a family requires. Just move in & enjoy!
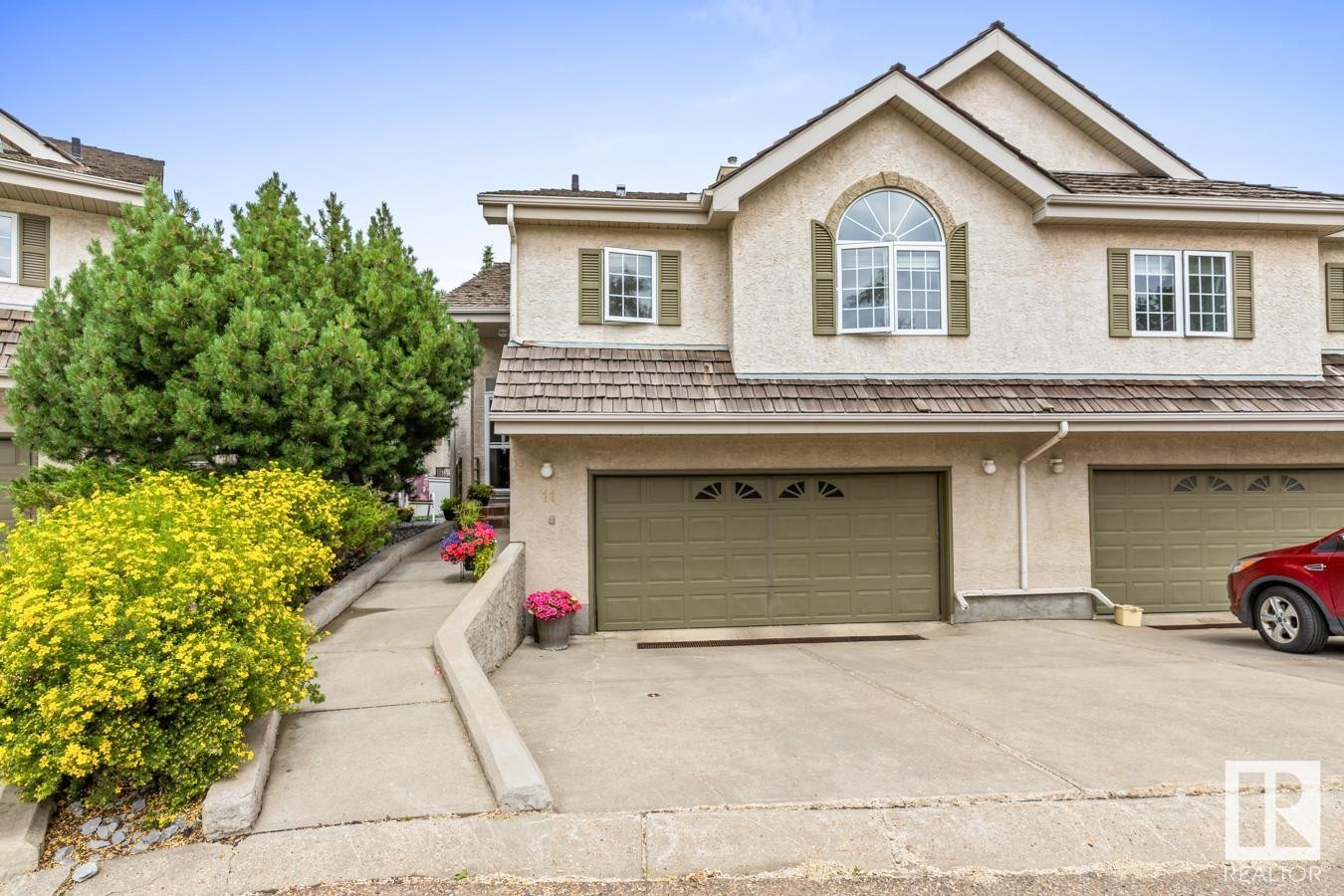
11 1283 CARTER CREST Road
Edmonton, AB
Listing # E4447763
$425,000
2+1 Beds
/ 3 Baths
$425,000
11 1283 CARTER CREST Road Edmonton, AB
Listing # E4447763
2+1 Beds
/ 3 Baths
121.96 METRESQ
Edmonton - Spacious & bright Bi-level offering 2,000+ Sq Ft of total, quality living space in desirable Carter Crest. This home offers a functional layout including a fully finished walkout basement. The main level features a large living area vaulted ceiling with a gas fireplace, open dining space, and a well-equipped kitchen with ample cabinetry, pantry & counter space. The primary bedroom includes a full 4-piece ensuite with a jetted tub. It has a second bedroom and a renovated 3-piece bath & main floor laundry. The lower level adds a large family room, a third bedroom, a 4-piece bathroom, and walkout to the landscaped yard. Enjoy indoor-outdoor living with access to both an upper deck and a ground level patio, ideal for relaxing or entertaining. The double attached garage offers secure parking and storage. Ideally located in Southwest Edmonton with easy access to public transit, major roadways, great walking trails, shopping & dining options. A wonderful place to call home!
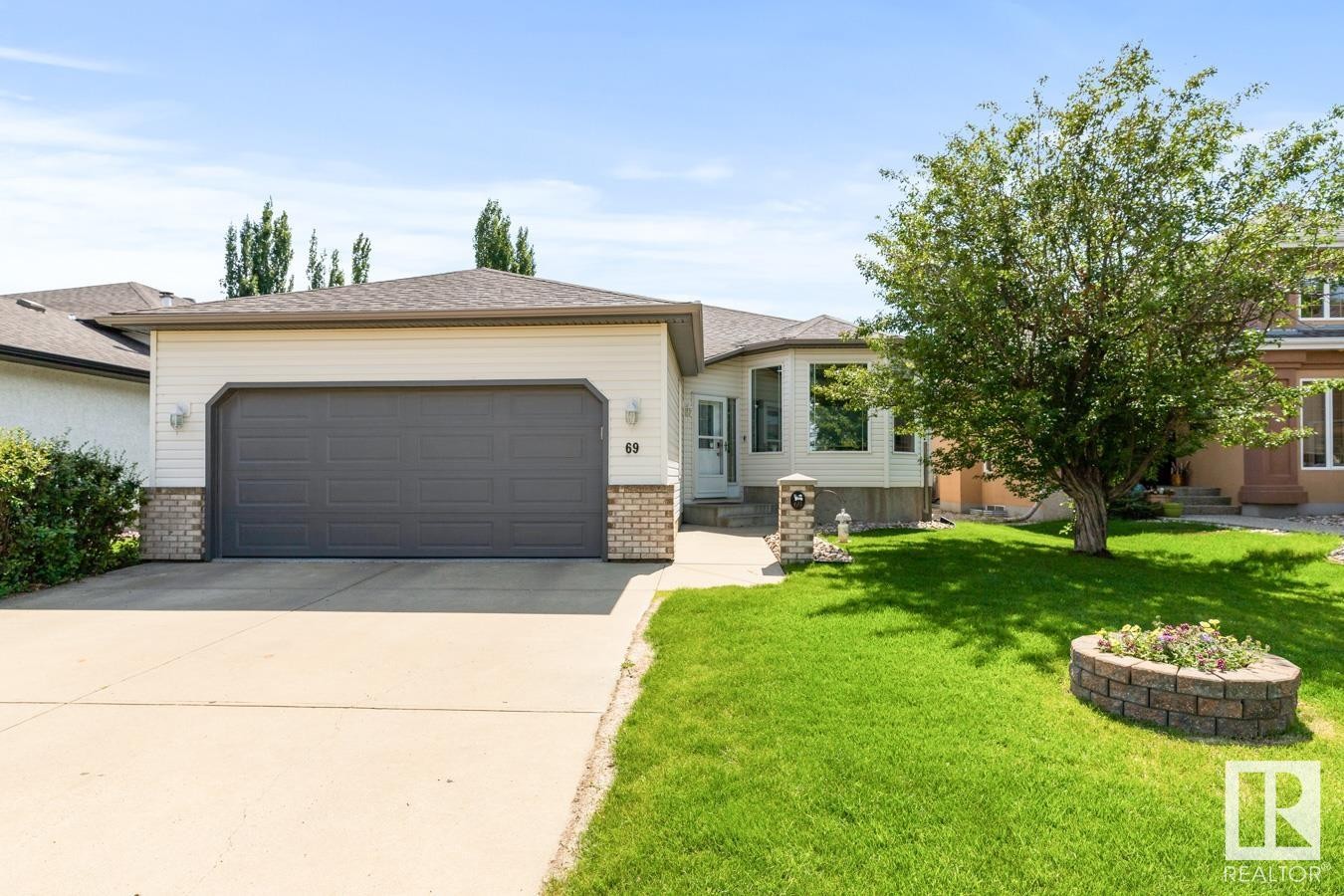
69 COLONIALE Way
Beaumont, AB
Listing # E4445795
$567,890
3+1 Beds
/ 3 Baths
$567,890
69 COLONIALE Way Beaumont, AB
Listing # E4445795
3+1 Beds
/ 3 Baths
120.39 METRESQ
Leduc County - Welcome to this lovely 1,300 sq ft bungalow in Beaumont’s Coloniale Estates, backing onto peaceful Milieu Park. Step into a cozy living room with a gas fireplace, open to a spacious dining area—perfect for everyday meals or hosting guests. The kitchen features plenty of cabinets, a built-in China cabinet, pantry, and room for your breakfast table. There are 3 bedrooms and 2 full baths on the main floor, including a roomy primary suite with access to the back deck and hot tub. The fully finished basement adds a 4th bedroom, 3rd bath, family room with another fireplace, an exercise room, and large laundry. You’ll love the double attached garage and recent upgrades like vinyl plank flooring, A/C, new furnace, water softener, composite deck and much more. On a tree-lined street with easy access to schools, parks, Edmonton, and the airport—this home truly has it all. A great place to call home!
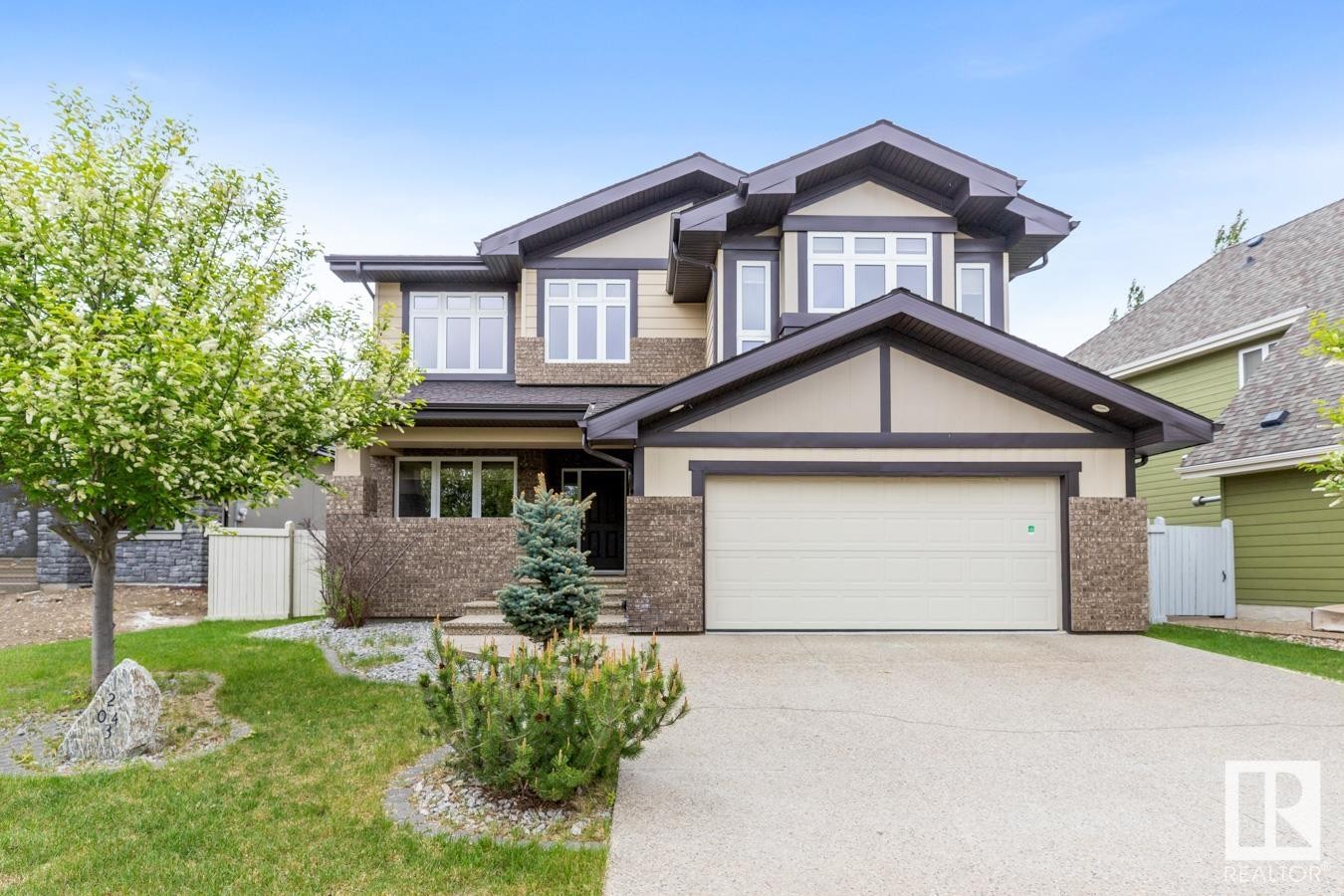
2043 CAMERON RAVINE Way
Edmonton, AB
Listing # E4437854
$849,000
3 Beds
/ 2+1 Baths
$849,000
2043 CAMERON RAVINE Way Edmonton, AB
Listing # E4437854
3 Beds
/ 2+1 Baths
259.74 METRESQ
Edmonton - Searching for a beautifully upgraded, high-quality, spacious home, your search is over! This stunning 2,796 sq. ft. 2 ST home is in pristine condition. The upper level has 3 bedrooms, including a luxurious primary suite fit for royalty, complete with a 5-pce ensuite. A vaulted-ceiling bonus room, a loft, and an office (or a 4th bedroom)-all filled with natural light—complete this level. Stepping inside, you are greeted by an inviting foyer leading to a main-floor den, a formal dining room, & a chef’s dream kitchen. The kitchen boasts ample cabinetry, a large island with quartz countertops, & a bright breakfast nook. The living room, with a gas fireplace, is perfect for family gatherings or entertaining guests. A powder room & laundry area complete the main floor. Stay cool in the summer with central A/C throughout. The yard is fully fenced & landscaped. Nestled on a large lot on a peaceful, tree-lined street in the prestigious community of Cameron Heights offering scenic walkways and a serene atmosphere.


